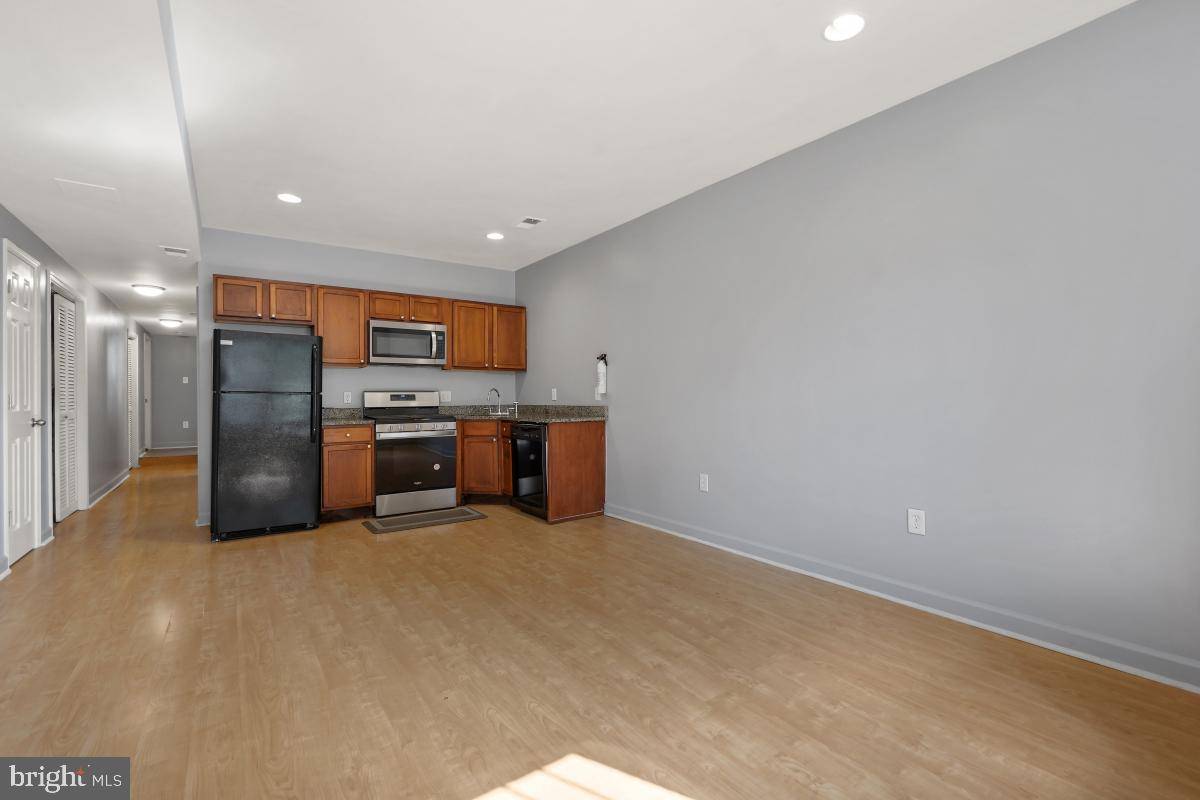2 Beds
2 Baths
644 SqFt
2 Beds
2 Baths
644 SqFt
Key Details
Property Type Single Family Home, Condo
Sub Type Unit/Flat/Apartment
Listing Status Active
Purchase Type For Rent
Square Footage 644 sqft
Subdivision Trinidad
MLS Listing ID DCDC2190684
Style Traditional
Bedrooms 2
Full Baths 2
HOA Y/N N
Abv Grd Liv Area 644
Year Built 1931
Available Date 2025-04-04
Lot Size 680 Sqft
Acres 0.02
Property Sub-Type Unit/Flat/Apartment
Source BRIGHT
Property Description
Contemporary living at an affordable price! This unit is completely freshly painted, granite countertops, black appliances, hardwood floors and ceramic bathroom tile with rear secured PARKING. Pet friendly rental! NOTE: For applications, please contact the listing agent. Vouchers are always WELCOME. Minimum 1 year lease. Available now. Located directly next to Gallaudet University, and steps from the bustling H St corridor, Shops and Metro.
Location
State DC
County Washington
Zoning ABD
Rooms
Main Level Bedrooms 2
Interior
Interior Features Breakfast Area, Combination Dining/Living, Combination Kitchen/Dining, Combination Kitchen/Living, Floor Plan - Open, Kitchen - Efficiency, Wood Floors
Hot Water Natural Gas
Heating Ceiling
Cooling Central A/C
Flooring Hardwood
Equipment Disposal, Dishwasher, Dryer, Dryer - Electric, Microwave, Refrigerator, Washer, Washer/Dryer Stacked, Stove
Fireplace N
Appliance Disposal, Dishwasher, Dryer, Dryer - Electric, Microwave, Refrigerator, Washer, Washer/Dryer Stacked, Stove
Heat Source Natural Gas
Exterior
Parking Features Garage - Rear Entry
Garage Spaces 2.0
Parking On Site 1
Water Access N
Accessibility None
Total Parking Spaces 2
Garage Y
Building
Story 1
Unit Features Garden 1 - 4 Floors
Sewer Public Sewer
Water Public
Architectural Style Traditional
Level or Stories 1
Additional Building Above Grade, Below Grade
New Construction N
Schools
School District District Of Columbia Public Schools
Others
Pets Allowed Y
HOA Fee Include Common Area Maintenance,Lawn Care Front,Lawn Maintenance,Management,Parking Fee,Snow Removal,Water
Senior Community No
Tax ID 4051//2034
Ownership Other
SqFt Source Estimated
Miscellaneous Common Area Maintenance,HOA/Condo Fee,Lawn Service,Parking,Water
Security Features Main Entrance Lock,Security Gate,Smoke Detector
Pets Allowed Case by Case Basis
Virtual Tour https://www.realtourinc.com/tours/1031741?t=mris








