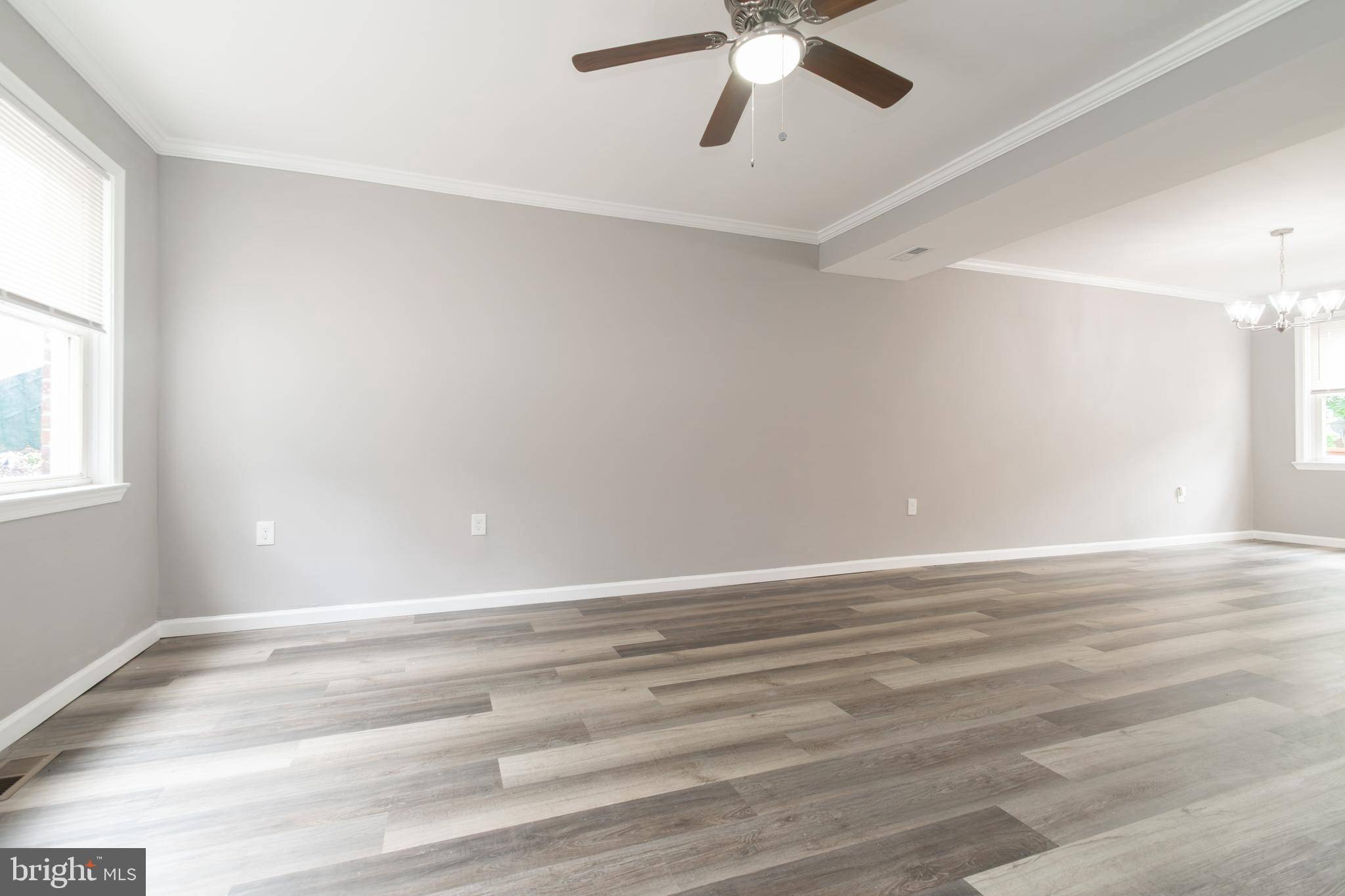4 Beds
2 Baths
1,728 SqFt
4 Beds
2 Baths
1,728 SqFt
Key Details
Property Type Townhouse
Sub Type Interior Row/Townhouse
Listing Status Active
Purchase Type For Sale
Square Footage 1,728 sqft
Price per Sqft $147
Subdivision Stevenson Park
MLS Listing ID MDBA2175078
Style Colonial
Bedrooms 4
Full Baths 2
HOA Y/N N
Abv Grd Liv Area 1,152
Year Built 1942
Available Date 2025-07-18
Annual Tax Amount $2,773
Tax Year 2024
Lot Size 45.000 Acres
Acres 45.0
Property Sub-Type Interior Row/Townhouse
Source BRIGHT
Property Description
Location
State MD
County Baltimore City
Zoning R-6
Rooms
Basement Other
Interior
Interior Features Combination Kitchen/Dining, Crown Moldings, Window Treatments, Wood Floors, Floor Plan - Open
Hot Water Other
Heating Forced Air
Cooling Central A/C
Equipment Dishwasher, Range Hood, Refrigerator, Stove
Fireplace N
Appliance Dishwasher, Range Hood, Refrigerator, Stove
Heat Source Natural Gas
Exterior
Exterior Feature Deck(s), Porch(es)
Water Access N
Accessibility None
Porch Deck(s), Porch(es)
Garage N
Building
Story 2
Foundation Other
Sewer Public Sewer
Water Public
Architectural Style Colonial
Level or Stories 2
Additional Building Above Grade, Below Grade
New Construction N
Schools
School District Baltimore City Public Schools
Others
Senior Community No
Tax ID 0327035695F045H
Ownership Fee Simple
SqFt Source Estimated
Acceptable Financing Cash, Private, Conventional, FHA
Listing Terms Cash, Private, Conventional, FHA
Financing Cash,Private,Conventional,FHA
Special Listing Condition Standard








