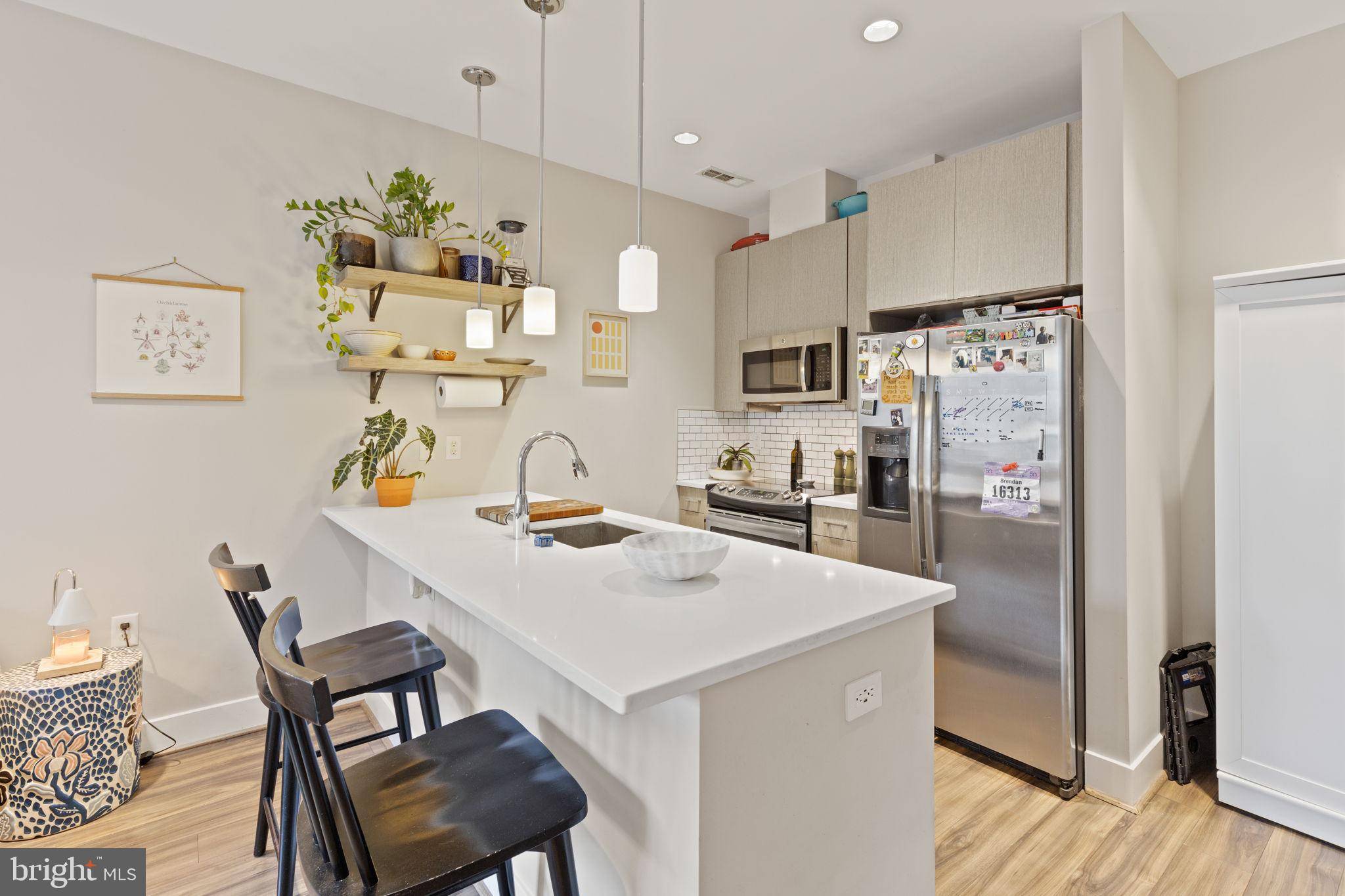1 Bed
1 Bath
558 SqFt
1 Bed
1 Bath
558 SqFt
Key Details
Property Type Condo
Sub Type Condo/Co-op
Listing Status Active
Purchase Type For Rent
Square Footage 558 sqft
Subdivision Trinidad
MLS Listing ID DCDC2210928
Style Unit/Flat
Bedrooms 1
Full Baths 1
HOA Y/N N
Abv Grd Liv Area 558
Year Built 2016
Lot Size 194 Sqft
Property Sub-Type Condo/Co-op
Source BRIGHT
Property Description
This contemporary 49-unit condo building is ideally located just steps from Union Market and the vibrant H Street Corridor. This chic 1-bedroom, 1-bath home exudes modern elegance with wood floors throughout and a chef's kitchen outfitted with stainless steel appliances and a spacious peninsula.
As you enter, a long hallway creates a home-like atmosphere, perfect for showcasing art or family photos. Thoughtfully placed nooks offer flexibility for a cozy library, a remote work setup, or even a compact home gym. The open-concept layout flows into a bright living space framed by expansive west-facing windows, ideal for natural light, indoor plants, or lazy sunbathing pets.
Storage is plentiful, featuring four built-in shelves, two separate closets, and a dedicated laundry closet with a stacked washer and dryer.
The Corey offers a suite of top-notch amenities: a rooftop deck with panoramic views of the Capitol and Washington Monument (perfect for 4th of July fireworks!), a barbecue area, fitness center, resident lounge, bike storage, secure ButterflyMX entry system, and elevator access.
This end-unit gem is urban living at its finest—just moments away from some of D.C.'s best dining, cafes, and shopping. Sellers kindly request one hour's notice for showings.
Location
State DC
County Washington
Zoning MU-4
Rooms
Main Level Bedrooms 1
Interior
Interior Features Bar, Combination Kitchen/Dining, Combination Dining/Living, Floor Plan - Open
Hot Water Natural Gas
Heating Forced Air, Central
Cooling Central A/C
Flooring Wood
Equipment Stove, Refrigerator, Microwave, Dishwasher, Disposal, Dryer, Washer
Fireplace N
Window Features Energy Efficient
Appliance Stove, Refrigerator, Microwave, Dishwasher, Disposal, Dryer, Washer
Heat Source Electric
Laundry Washer In Unit, Dryer In Unit
Exterior
Exterior Feature Roof
Amenities Available Club House, Elevator, Exercise Room, Fitness Center, Party Room
Water Access N
View City
Accessibility None
Porch Roof
Garage N
Building
Story 1
Unit Features Mid-Rise 5 - 8 Floors
Sewer Public Sewer
Water Public
Architectural Style Unit/Flat
Level or Stories 1
Additional Building Above Grade, Below Grade
New Construction N
Schools
School District District Of Columbia Public Schools
Others
Pets Allowed Y
HOA Fee Include Sewer,Trash,Water,Common Area Maintenance,Custodial Services Maintenance,Ext Bldg Maint,Lawn Maintenance,Recreation Facility,Snow Removal
Senior Community No
Tax ID 4068//2022
Ownership Other
SqFt Source Estimated
Miscellaneous Water,Sewer,Trash Removal
Security Features Exterior Cameras
Pets Allowed Cats OK, Dogs OK








