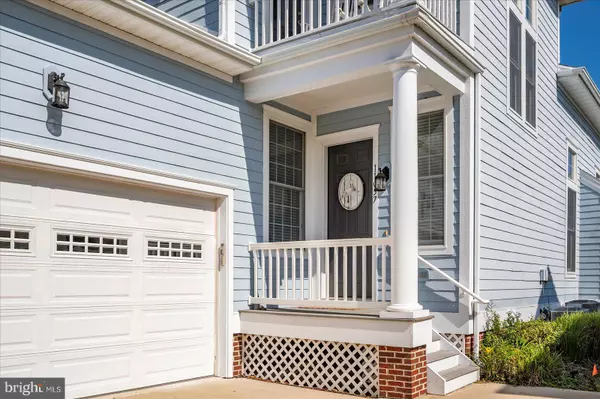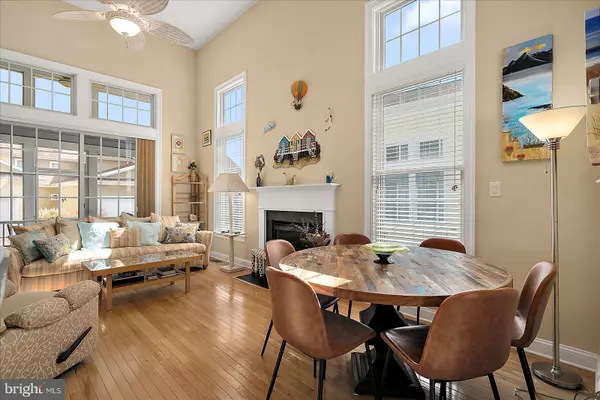
3 Beds
3 Baths
1,870 SqFt
3 Beds
3 Baths
1,870 SqFt
Key Details
Property Type Single Family Home, Townhouse
Sub Type Twin/Semi-Detached
Listing Status Active
Purchase Type For Sale
Square Footage 1,870 sqft
Price per Sqft $320
Subdivision Bayside
MLS Listing ID DESU2095326
Style Contemporary
Bedrooms 3
Full Baths 3
HOA Fees $1,072/qua
HOA Y/N Y
Abv Grd Liv Area 1,870
Year Built 2005
Annual Tax Amount $1,053
Tax Year 2025
Lot Size 4,792 Sqft
Acres 0.11
Lot Dimensions 45.00 x 115.00
Property Sub-Type Twin/Semi-Detached
Source BRIGHT
Property Description
Location
State DE
County Sussex
Area Baltimore Hundred (31001)
Zoning MR
Rooms
Other Rooms Primary Bedroom
Main Level Bedrooms 2
Interior
Interior Features Attic, Combination Kitchen/Dining, Entry Level Bedroom, Bathroom - Soaking Tub, Bathroom - Tub Shower, Bathroom - Walk-In Shower, Breakfast Area, Carpet, Ceiling Fan(s), Combination Dining/Living, Dining Area, Floor Plan - Open, Kitchen - Gourmet, Pantry, Recessed Lighting, Upgraded Countertops, Walk-in Closet(s), Window Treatments, Wood Floors
Hot Water Electric
Heating Heat Pump(s)
Cooling Central A/C
Flooring Carpet, Hardwood, Ceramic Tile
Fireplaces Number 1
Fireplaces Type Gas/Propane, Mantel(s)
Equipment Dishwasher, Disposal, Dryer - Electric, Icemaker, Refrigerator, Microwave, Oven - Self Cleaning, Washer, Stove
Furnishings Yes
Fireplace Y
Appliance Dishwasher, Disposal, Dryer - Electric, Icemaker, Refrigerator, Microwave, Oven - Self Cleaning, Washer, Stove
Heat Source Propane - Metered
Laundry Main Floor
Exterior
Exterior Feature Balcony, Porch(es), Screened
Parking Features Garage Door Opener
Garage Spaces 4.0
Amenities Available Fitness Center, Golf Club, Golf Course, Jog/Walk Path, Tot Lots/Playground, Pool Mem Avail, Pool - Outdoor, Swimming Pool, Recreational Center, Bar/Lounge, Basketball Courts, Beach, Boat Ramp, Club House, Common Grounds, Community Center, Dog Park, Game Room, Golf Course Membership Available, Hot tub, Lake, Meeting Room, Party Room, Pool - Indoor, Security, Sauna, Tennis Courts, Volleyball Courts
Water Access N
Roof Type Architectural Shingle
Accessibility 2+ Access Exits
Porch Balcony, Porch(es), Screened
Attached Garage 2
Total Parking Spaces 4
Garage Y
Building
Lot Description Landscaping
Story 2
Foundation Block, Crawl Space
Above Ground Finished SqFt 1870
Sewer Public Sewer
Water Public
Architectural Style Contemporary
Level or Stories 2
Additional Building Above Grade, Below Grade
Structure Type Vaulted Ceilings
New Construction N
Schools
School District Indian River
Others
Pets Allowed Y
HOA Fee Include Common Area Maintenance,Lawn Maintenance,Management,Pier/Dock Maintenance,Reserve Funds,Ext Bldg Maint,Road Maintenance,Snow Removal,Trash,All Ground Fee
Senior Community No
Tax ID 533-19.00-803.00
Ownership Fee Simple
SqFt Source 1870
Acceptable Financing Cash, Conventional
Listing Terms Cash, Conventional
Financing Cash,Conventional
Special Listing Condition Standard
Pets Allowed Cats OK, Dogs OK
Virtual Tour https://unbranded.youriguide.com/11057_destination_dr_selbyville_de/









