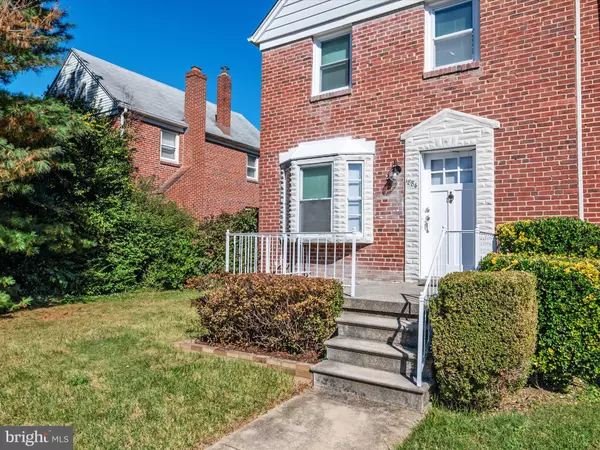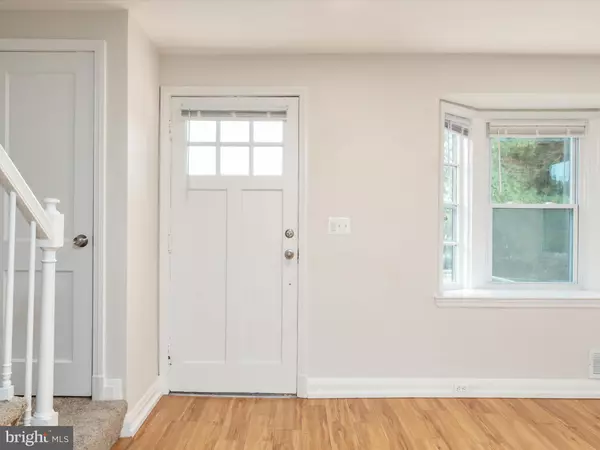
3 Beds
2 Baths
1,580 SqFt
3 Beds
2 Baths
1,580 SqFt
Key Details
Property Type Townhouse
Sub Type End of Row/Townhouse
Listing Status Active
Purchase Type For Rent
Square Footage 1,580 sqft
Subdivision Ridgeleigh
MLS Listing ID MDBC2142930
Style Colonial
Bedrooms 3
Full Baths 1
Half Baths 1
HOA Y/N N
Abv Grd Liv Area 1,080
Year Built 1952
Available Date 2025-10-17
Lot Size 4,470 Sqft
Acres 0.1
Property Sub-Type End of Row/Townhouse
Source BRIGHT
Property Description
The main level features a spacious living room filled with natural light, and a separate dining area ideal for entertaining, with an updated kitchen that offers plenty of cabinet space. Upstairs, you'll find three well-sized bedrooms and a full bathroom.
The finished lower level provides additional living space that can be used as a family room, home office, or recreation area, along with a half bath and a laundry/utility area. Step outside to enjoy a covered back porch and a brick patio overlooking a fully fenced backyard—perfect for relaxing or hosting gatherings.
Only a few minutes from Towson Town Center and right next to 695. Schedule your tour today!
Location
State MD
County Baltimore
Zoning NA
Rooms
Other Rooms Living Room, Dining Room, Bedroom 2, Bedroom 3, Kitchen, Family Room, Bedroom 1, Laundry
Basement Connecting Stairway, Outside Entrance, Rear Entrance, Full, Partially Finished, Space For Rooms, Walkout Stairs
Interior
Interior Features Attic, Kitchen - Galley, Dining Area, Wood Floors, Floor Plan - Traditional
Hot Water Natural Gas
Heating Forced Air
Cooling Central A/C
Fireplace N
Heat Source Natural Gas
Exterior
Water Access N
Roof Type Asphalt
Accessibility None
Garage N
Building
Story 3
Foundation Other
Above Ground Finished SqFt 1080
Sewer Public Sewer
Water Public
Architectural Style Colonial
Level or Stories 3
Additional Building Above Grade, Below Grade
New Construction N
Schools
School District Baltimore County Public Schools
Others
Pets Allowed Y
Senior Community No
Tax ID 04090920451010
Ownership Other
SqFt Source 1580
Pets Allowed Case by Case Basis, Pet Addendum/Deposit









