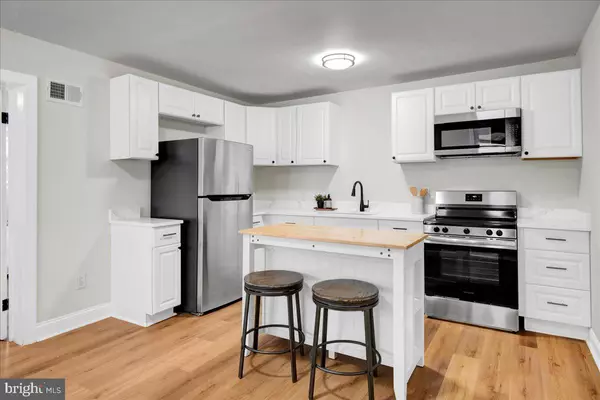
2,792 SqFt
2,792 SqFt
Key Details
Property Type Multi-Family
Sub Type Twin/Semi-Detached
Listing Status Active
Purchase Type For Sale
Square Footage 2,792 sqft
Price per Sqft $107
MLS Listing ID MDWA2032226
Style Colonial
Abv Grd Liv Area 2,792
Year Built 1884
Annual Tax Amount $1,863
Tax Year 2024
Lot Size 8,310 Sqft
Acres 0.19
Property Sub-Type Twin/Semi-Detached
Source BRIGHT
Property Description
This property features two separate units: one unit has been beautifully updated and is move-in ready, while the other unit is currently rented, providing instant cash flow. The rented unit offers a great opportunity for future upgrades, allowing you to add equity and increase rents over time.
Ideal for owner-occupants or investors alike, this setup lets you live in one unit while the other pays down your mortgage. Out back, you'll find a large detached garage — perfect for storage, a workshop.
Located in a desirable small-town setting, this duplex is close to schools, parks, shopping, and commuter routes, making it attractive for both renters and owners.
Location
State MD
County Washington
Zoning U
Rooms
Basement Unfinished, Sump Pump
Interior
Interior Features Floor Plan - Traditional, Kitchen - Table Space, Recessed Lighting
Hot Water Electric
Heating Heat Pump(s)
Cooling Heat Pump(s)
Equipment Built-In Microwave, Dishwasher, Oven/Range - Electric, Refrigerator
Fireplace N
Appliance Built-In Microwave, Dishwasher, Oven/Range - Electric, Refrigerator
Heat Source Electric
Exterior
Parking Features Additional Storage Area, Oversized
Garage Spaces 2.0
Water Access N
Accessibility None
Total Parking Spaces 2
Garage Y
Building
Foundation Stone
Above Ground Finished SqFt 2792
Sewer Public Sewer
Water Public
Architectural Style Colonial
Additional Building Above Grade, Below Grade
New Construction N
Schools
School District Washington County Public Schools
Others
Tax ID 2207011393
Ownership Fee Simple
SqFt Source 2792
Acceptable Financing Cash, Conventional
Listing Terms Cash, Conventional
Financing Cash,Conventional
Special Listing Condition Standard









