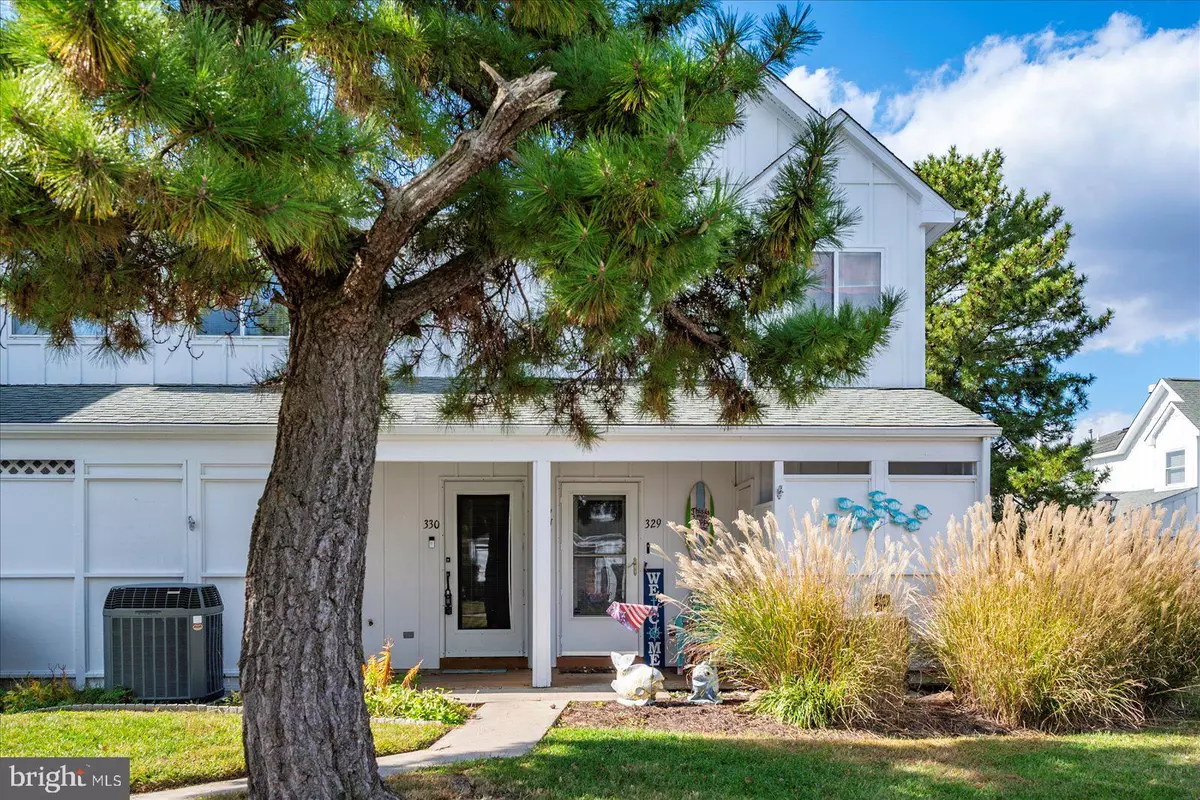
2 Beds
2 Baths
1,250 SqFt
2 Beds
2 Baths
1,250 SqFt
Key Details
Property Type Condo
Sub Type Condo/Co-op
Listing Status Active
Purchase Type For Sale
Square Footage 1,250 sqft
Price per Sqft $279
Subdivision Mallard Lakes
MLS Listing ID DESU2099474
Style Cottage
Bedrooms 2
Full Baths 2
Condo Fees $1,048/qua
HOA Y/N N
Abv Grd Liv Area 1,250
Year Built 1989
Annual Tax Amount $547
Tax Year 2025
Lot Dimensions 0.00 x 0.00
Property Sub-Type Condo/Co-op
Source BRIGHT
Property Description
Location
State DE
County Sussex
Area Baltimore Hundred (31001)
Zoning HR-2
Rooms
Other Rooms Additional Bedroom
Interior
Interior Features Attic, Breakfast Area, Ceiling Fan(s), Skylight(s), Window Treatments
Hot Water Electric
Heating Heat Pump(s)
Cooling Central A/C
Flooring Carpet, Tile/Brick
Fireplaces Number 1
Fireplaces Type Wood
Equipment Dishwasher, Disposal, Icemaker, Refrigerator, Oven/Range - Electric, Oven - Self Cleaning, Washer/Dryer Stacked, Water Heater
Fireplace Y
Window Features Insulated,Screens
Appliance Dishwasher, Disposal, Icemaker, Refrigerator, Oven/Range - Electric, Oven - Self Cleaning, Washer/Dryer Stacked, Water Heater
Heat Source Electric
Exterior
Parking On Site 1
Amenities Available Basketball Courts, Community Center, Hot tub, Jog/Walk Path, Reserved/Assigned Parking, Tot Lots/Playground, Pool - Outdoor, Swimming Pool, Security, Tennis Courts, Water/Lake Privileges
Water Access N
View Lake, Pond
Roof Type Shingle,Asphalt
Accessibility None
Garage N
Building
Lot Description Landscaping
Story 2
Foundation Slab
Above Ground Finished SqFt 1250
Sewer Public Sewer
Water Public
Architectural Style Cottage
Level or Stories 2
Additional Building Above Grade, Below Grade
New Construction N
Schools
School District Indian River
Others
Pets Allowed Y
HOA Fee Include Lawn Maintenance
Senior Community No
Tax ID 533-20.00-4.00-330
Ownership Condominium
SqFt Source 1250
Acceptable Financing Cash, Conventional
Listing Terms Cash, Conventional
Financing Cash,Conventional
Special Listing Condition Standard
Pets Allowed Cats OK, Dogs OK
Virtual Tour https://unbranded.youriguide.com/330_37862_eagle_ln_selbyville_de/









