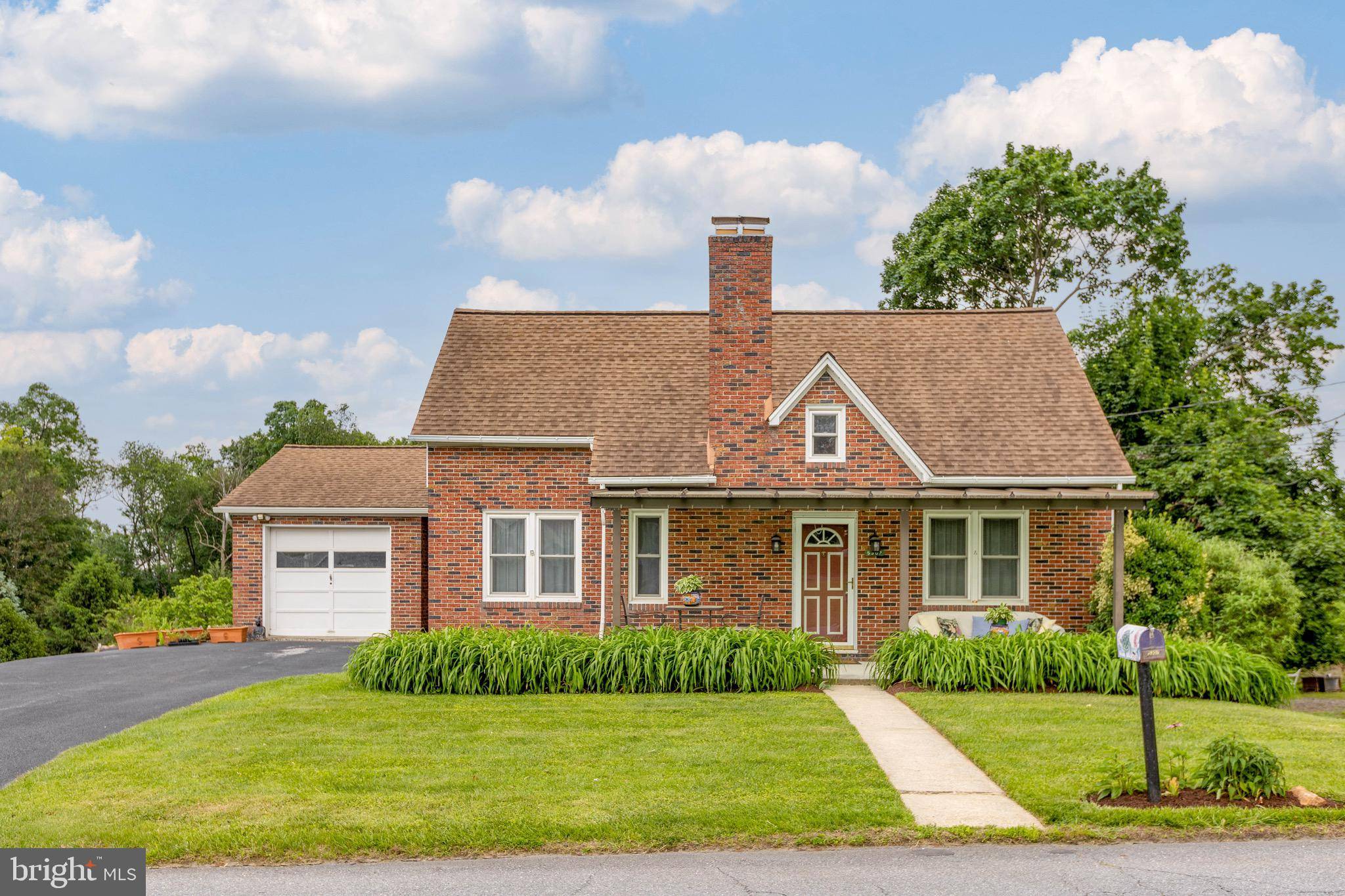Bought with Gregory R Osborn • Long & Foster Real Estate, Inc.
$425,000
$425,000
For more information regarding the value of a property, please contact us for a free consultation.
3 Beds
3 Baths
1,230 SqFt
SOLD DATE : 07/17/2025
Key Details
Sold Price $425,000
Property Type Single Family Home
Sub Type Detached
Listing Status Sold
Purchase Type For Sale
Square Footage 1,230 sqft
Price per Sqft $345
Subdivision Upperco
MLS Listing ID MDBC2129508
Sold Date 07/17/25
Style Cape Cod
Bedrooms 3
Full Baths 2
Half Baths 1
HOA Y/N N
Abv Grd Liv Area 1,230
Year Built 1956
Annual Tax Amount $1,435
Tax Year 2024
Lot Size 0.981 Acres
Acres 0.98
Lot Dimensions 1.00 x
Property Sub-Type Detached
Source BRIGHT
Property Description
This solid Brick Cape Cod has only been improved by the present owner every year since buying it in 2007! It has much more room than it looks. In the winter cozy up to the Living rm-dining rm fireplace. In nice weather sit on your back porch overlooking almost an acre bucolic back yard, partially fenced with 3 brand new gates. Paved Driveway leading to Brick detached one car garage with breezeway connection to house There is a first floor bedroom or office, Lower Level Family room/exercise area with full bath & laundry room & door to outside.*New 50 gallon Water Heater 2024 *
*Basement Waterproofed & sump pump 2020* Lower Level painted with sealant 2024* Asphalt roof with lifetime warranty 2012* New Cap on Chimney 2022*New Gutters with Leaf Filter 2020*New 2nd Floor bath with tub/shower - Ask agent for additional improvement list. Property being sold "as is" .Come take a look at this great property.
Location
State MD
County Baltimore
Zoning RESIDENTIAL
Direction North
Rooms
Other Rooms Living Room, Primary Bedroom, Kitchen, Family Room, Bedroom 1, Laundry, Bathroom 3, Hobby Room
Basement Connecting Stairway, Daylight, Partial, Drainage System, Full, Partially Finished, Outside Entrance, Poured Concrete, Sump Pump, Water Proofing System, Workshop
Main Level Bedrooms 1
Interior
Hot Water Electric
Heating Forced Air
Cooling Ceiling Fan(s), Window Unit(s)
Flooring Wood, Vinyl
Fireplaces Number 1
Fireplaces Type Brick, Mantel(s), Wood
Fireplace Y
Heat Source Oil
Laundry Lower Floor, Dryer In Unit, Washer In Unit
Exterior
Parking Features Garage - Front Entry
Garage Spaces 3.0
Fence Wood, Rear, Partially, Privacy
Water Access N
View Garden/Lawn, Scenic Vista, Trees/Woods
Roof Type Asphalt
Accessibility Other
Total Parking Spaces 3
Garage Y
Building
Lot Description Backs to Trees, Cleared, Front Yard, Landscaping, Level, Open, Rear Yard, Trees/Wooded, Year Round Access
Story 3
Foundation Active Radon Mitigation
Sewer On Site Septic
Water Well
Architectural Style Cape Cod
Level or Stories 3
Additional Building Above Grade, Below Grade
Structure Type Dry Wall
New Construction N
Schools
Elementary Schools Franklin
Middle Schools Franklin
High Schools Franklin
School District Baltimore County Public Schools
Others
Pets Allowed Y
Senior Community No
Tax ID 04042400001182
Ownership Fee Simple
SqFt Source Assessor
Acceptable Financing Conventional, Cash
Horse Property N
Listing Terms Conventional, Cash
Financing Conventional,Cash
Special Listing Condition Standard
Pets Allowed No Pet Restrictions
Read Less Info
Want to know what your home might be worth? Contact us for a FREE valuation!

Our team is ready to help you sell your home for the highest possible price ASAP








