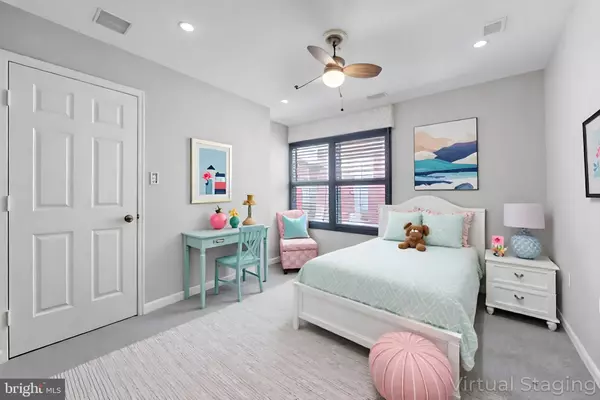Bought with Samuel Chase Medvene • Century 21 Redwood Realty
$750,000
$799,999
6.2%For more information regarding the value of a property, please contact us for a free consultation.
3 Beds
4 Baths
2,052 SqFt
SOLD DATE : 10/15/2025
Key Details
Sold Price $750,000
Property Type Condo
Sub Type Condo/Co-op
Listing Status Sold
Purchase Type For Sale
Square Footage 2,052 sqft
Price per Sqft $365
Subdivision Arlington Ridge Terrace
MLS Listing ID VAAR2059586
Sold Date 10/15/25
Style Colonial
Bedrooms 3
Full Baths 3
Half Baths 1
Condo Fees $550/mo
HOA Y/N N
Abv Grd Liv Area 2,052
Year Built 1989
Available Date 2025-07-06
Annual Tax Amount $7,577
Tax Year 2024
Property Sub-Type Condo/Co-op
Source BRIGHT
Property Description
Move in ready! Over 2,000 sq ft of living space with a grocery store, gym & coffee shop across the street! Spacious & bright 3 bedroom 3 1/2 bath home with an attached 2 car garage in Arlington Ridge Terrace! Main level features a large country style kitchen & dining/living room with HW floors, a gas fireplace & powder room. 2nd level laundry & 2 spacious bedrooms each with their own ensuite baths. 3rd level retreat is a huge MBR with vaulted ceilings, 2 walk in closets, large ensuite bath with walk in shower, separate soaking tub, and 2 separate sink/vanity areas. Lower level basement area with entry/exit to your attached 2 car garage. Freshly painted, new carpeting throughout & UPDATED! This beautiful home offers convenient access to WDC, and is walking distance to shopping, restaurants, grocery stores, bike/run trail & much more!
Location
State VA
County Arlington
Zoning RA8-18
Rooms
Other Rooms Primary Bedroom, Bedroom 1, Bathroom 2
Basement Daylight, Partial, Garage Access, Other
Interior
Interior Features Bathroom - Soaking Tub, Bathroom - Walk-In Shower, Ceiling Fan(s), Combination Dining/Living
Hot Water Natural Gas
Heating Forced Air
Cooling Central A/C
Fireplaces Number 1
Equipment Built-In Microwave, Cooktop, Dishwasher, Icemaker, Oven - Wall, Washer, Dryer, Water Heater, Disposal, Refrigerator
Fireplace Y
Appliance Built-In Microwave, Cooktop, Dishwasher, Icemaker, Oven - Wall, Washer, Dryer, Water Heater, Disposal, Refrigerator
Heat Source Natural Gas
Exterior
Parking Features Basement Garage, Garage - Side Entry, Garage Door Opener, Underground
Garage Spaces 2.0
Amenities Available Other
Water Access N
Roof Type Asphalt
Accessibility None
Attached Garage 2
Total Parking Spaces 2
Garage Y
Building
Story 4
Foundation Other
Above Ground Finished SqFt 2052
Sewer Public Sewer
Water Public
Architectural Style Colonial
Level or Stories 4
Additional Building Above Grade, Below Grade
Structure Type Dry Wall,Vaulted Ceilings
New Construction N
Schools
School District Arlington County Public Schools
Others
Pets Allowed Y
HOA Fee Include Common Area Maintenance,Ext Bldg Maint,Insurance,Management,Other,Reserve Funds,Snow Removal,Trash
Senior Community No
Tax ID 37-032-011
Ownership Condominium
SqFt Source 2052
Horse Property N
Special Listing Condition Standard
Pets Allowed Cats OK, Dogs OK
Read Less Info
Want to know what your home might be worth? Contact us for a FREE valuation!

Our team is ready to help you sell your home for the highest possible price ASAP









