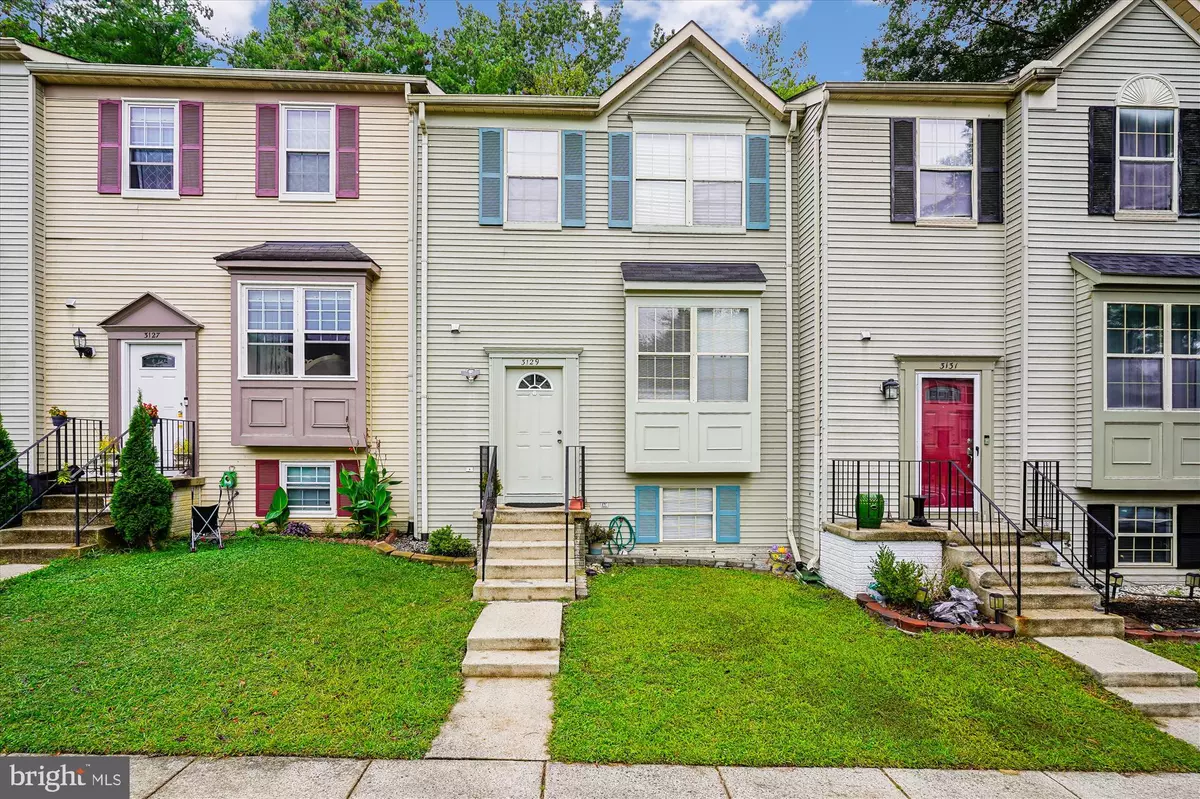Bought with HABTE GHEBRE • Summer Realtors Inc
$400,000
$400,000
For more information regarding the value of a property, please contact us for a free consultation.
3 Beds
4 Baths
1,799 SqFt
SOLD DATE : 10/24/2025
Key Details
Sold Price $400,000
Property Type Townhouse
Sub Type Interior Row/Townhouse
Listing Status Sold
Purchase Type For Sale
Square Footage 1,799 sqft
Price per Sqft $222
Subdivision Wayside Village
MLS Listing ID VAPW2103778
Sold Date 10/24/25
Style Colonial
Bedrooms 3
Full Baths 3
Half Baths 1
HOA Fees $154/mo
HOA Y/N Y
Abv Grd Liv Area 1,287
Year Built 1991
Available Date 2025-09-12
Annual Tax Amount $3,876
Tax Year 2025
Lot Size 1,742 Sqft
Acres 0.04
Property Sub-Type Interior Row/Townhouse
Source BRIGHT
Property Description
Fantastic Opportunity in Amenity Rich Southbridge*4 BR / 3.5 Bath Townhome Privately Backing to Trees*Main Level Features Generous Eat-In Kitchen, Dining Area and Living Room*Primary Bedroom with Walk In Closet and In Suite Bath*Fully Finished Lower Level with New Carpet features Recreation Room, Bedroom, Full Bath, Wood Burning Fireplace*Fully Fenced Rear Yard*New HVAC, Newer Hot Water Heater and Roof*Great Community Amenities - Pool, Tot Lots, Tennis, Pickle Ball, More*Great Commuter Location and Minutes to Dining, Shopping Entertainment More!
Location
State VA
County Prince William
Zoning R6
Rooms
Other Rooms Bedroom 1, Bathroom 1, Half Bath
Basement Full, Fully Finished, Outside Entrance, Rear Entrance, Walkout Level
Interior
Hot Water Natural Gas
Heating Forced Air
Cooling Central A/C
Fireplaces Number 1
Fireplaces Type Wood, Mantel(s)
Equipment Dishwasher, Disposal, Dryer, Exhaust Fan, Refrigerator, Stove, Washer
Fireplace Y
Appliance Dishwasher, Disposal, Dryer, Exhaust Fan, Refrigerator, Stove, Washer
Heat Source Natural Gas
Exterior
Parking On Site 1
Amenities Available Club House, Common Grounds, Community Center, Jog/Walk Path, Pool - Outdoor, Tennis Courts, Tot Lots/Playground
Water Access N
Accessibility None
Garage N
Building
Lot Description Backs - Parkland, Backs to Trees
Story 3
Foundation Slab
Above Ground Finished SqFt 1287
Sewer Public Sewer
Water Public
Architectural Style Colonial
Level or Stories 3
Additional Building Above Grade, Below Grade
New Construction N
Schools
Elementary Schools Swans Creek
Middle Schools Potomac Shores
High Schools Potomac
School District Prince William County Public Schools
Others
HOA Fee Include Pool(s),Recreation Facility,Trash,Snow Removal
Senior Community No
Tax ID 108103
Ownership Fee Simple
SqFt Source 1799
Acceptable Financing Cash, Conventional, FHA, VA
Horse Property N
Listing Terms Cash, Conventional, FHA, VA
Financing Cash,Conventional,FHA,VA
Special Listing Condition Standard
Read Less Info
Want to know what your home might be worth? Contact us for a FREE valuation!

Our team is ready to help you sell your home for the highest possible price ASAP









