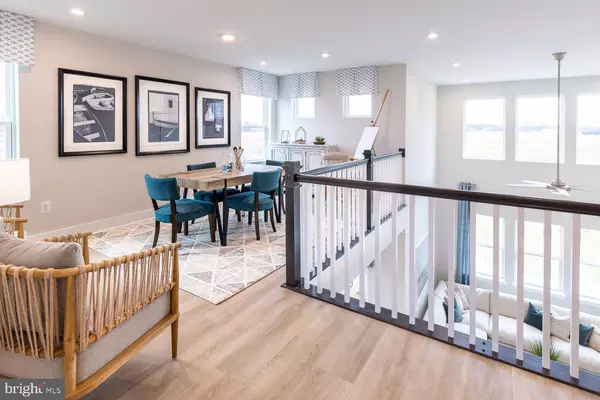4 Beds
4 Baths
3,153 SqFt
4 Beds
4 Baths
3,153 SqFt
Key Details
Property Type Single Family Home
Sub Type Detached
Listing Status Active
Purchase Type For Sale
Square Footage 3,153 sqft
Price per Sqft $158
Subdivision Wetherby
MLS Listing ID DESU2064134
Style Coastal
Bedrooms 4
Full Baths 3
Half Baths 1
HOA Fees $25/qua
HOA Y/N Y
Abv Grd Liv Area 3,153
Year Built 2025
Tax Year 2023
Lot Size 3,049 Sqft
Acres 0.07
Lot Dimensions 32.00 x 108.00
Property Sub-Type Detached
Source BRIGHT
Property Description
Step into a home that truly has it all—space, style, efficiency, and location. This beautifully designed two-story residence features 4 spacious bedrooms, 3.5 luxurious bathrooms, and an array of premium upgrades that make everyday living both comfortable and refined. Whether you're looking for a primary residence or a second home near the beach, this property offers the perfect balance of elegance, function, and low-maintenance living.
As you enter, you're welcomed by a bright, open-concept layout that seamlessly connects the main living spaces. The centerpiece of the home is a dramatic two-story living area, filled with natural light and enhanced by a cozy electric fireplace, creating a warm and inviting space perfect for both entertaining and relaxation. A stylish loft area overlooks the main floor, providing additional space that can be used as a media room, playroom, or secondary lounge.
The modern kitchen is a dream for any home chef. Outfitted with stainless steel appliances, gleaming countertops, and abundant cabinetry, it provides the ideal setting for cooking meals, hosting gatherings, or enjoying a quiet morning coffee. The adjacent dining area flows beautifully into the main living space, encouraging connection and conversation.
All four bedrooms are generously sized and include walk-in closets, offering plenty of space for family, guests, or flexible use like a home gym or craft room. The dedicated home office provides a quiet, private space for remote work, studying, or managing your day-to-day tasks. The rear covered porch offers a peaceful spot to unwind outdoors, whether enjoying a morning sunrise or an evening breeze.
Additional highlights include a two-car attached garage, designer-selected finishes throughout, and premium builder upgrades that elevate the home's style and efficiency. Built with energy-saving features, this home not only looks beautiful—it's smart and sustainable too.
Located in a highly desirable, amenitized neighborhood in Millsboro, this home offers easy access to Rehoboth and Dewey Beaches, just a short drive away. Community amenities include a swimming pool, bathhouse, and pickleball courts, as well as convenient proximity to local shopping, dining, and outdoor recreation.
Whether you're searching for a full-time home or a vacation retreat, this move-in-ready property offers an exceptional opportunity to enjoy modern living in one of Delaware's most charming coastal communities.
Model homes are open daily from 10:00 AM to 5:00 PM—come take your private tour today and discover what makes this home truly special!
Location
State DE
County Sussex
Area Indian River Hundred (31008)
Zoning R
Rooms
Main Level Bedrooms 1
Interior
Hot Water Propane
Heating Heat Pump(s)
Cooling Central A/C
Equipment Built-In Microwave, Oven - Single, Dishwasher, Disposal, Icemaker, Refrigerator, Water Heater
Fireplace N
Appliance Built-In Microwave, Oven - Single, Dishwasher, Disposal, Icemaker, Refrigerator, Water Heater
Heat Source Electric
Exterior
Parking Features Garage - Front Entry, Inside Access
Garage Spaces 4.0
Utilities Available Under Ground
Amenities Available Pool - Outdoor, Common Grounds
Water Access N
Roof Type Asphalt
Accessibility Doors - Lever Handle(s)
Attached Garage 2
Total Parking Spaces 4
Garage Y
Building
Story 2
Foundation Slab
Sewer Public Sewer
Water Public
Architectural Style Coastal
Level or Stories 2
Additional Building Above Grade, Below Grade
Structure Type 2 Story Ceilings,9'+ Ceilings
New Construction Y
Schools
School District Cape Henlopen
Others
HOA Fee Include Common Area Maintenance,Pool(s),Road Maintenance,Snow Removal,Trash
Senior Community No
Tax ID 234-16.00-1061.00
Ownership Fee Simple
SqFt Source Assessor
Security Features Carbon Monoxide Detector(s),Smoke Detector
Special Listing Condition Standard








