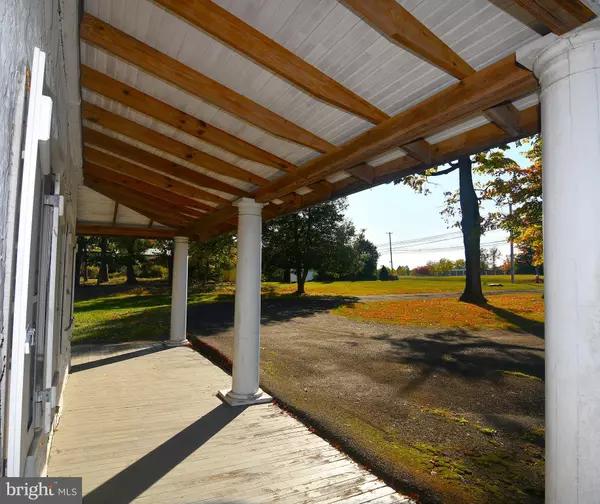6 Beds
3 Baths
2,688 SqFt
6 Beds
3 Baths
2,688 SqFt
Key Details
Property Type Single Family Home
Sub Type Detached
Listing Status Active
Purchase Type For Sale
Square Footage 2,688 sqft
Price per Sqft $204
Subdivision None Available
MLS Listing ID PABU2081260
Style Colonial,Farmhouse/National Folk
Bedrooms 6
Full Baths 2
Half Baths 1
HOA Y/N N
Abv Grd Liv Area 2,688
Year Built 1815
Annual Tax Amount $7,855
Tax Year 2024
Lot Size 2.120 Acres
Acres 2.12
Lot Dimensions 0.00 x 0.00
Property Sub-Type Detached
Source BRIGHT
Property Description
Location
State PA
County Bucks
Area Warwick Twp (10151)
Zoning O
Rooms
Basement Unfinished
Interior
Hot Water Electric, S/W Changeover
Heating Hot Water, Radiator
Cooling None
Fireplaces Number 2
Fireplaces Type Stone, Brick
Fireplace Y
Heat Source Oil
Laundry Main Floor
Exterior
Exterior Feature Wrap Around, Porch(es)
Parking Features Oversized, Garage - Side Entry
Garage Spaces 14.0
Carport Spaces 2
Water Access N
Accessibility None
Porch Wrap Around, Porch(es)
Total Parking Spaces 14
Garage Y
Building
Story 3
Foundation Stone
Sewer On Site Septic
Water Well
Architectural Style Colonial, Farmhouse/National Folk
Level or Stories 3
Additional Building Above Grade, Below Grade
New Construction N
Schools
School District Central Bucks
Others
Senior Community No
Tax ID 51-010-022
Ownership Fee Simple
SqFt Source Estimated
Special Listing Condition Standard








