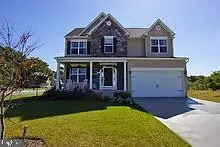
4 Beds
3 Baths
0.55 Acres Lot
4 Beds
3 Baths
0.55 Acres Lot
Key Details
Property Type Single Family Home
Sub Type Detached
Listing Status Active
Purchase Type For Sale
Subdivision Marling Farms
MLS Listing ID MDQA2011712
Style Colonial
Bedrooms 4
Full Baths 2
Half Baths 1
HOA Fees $100/ann
HOA Y/N Y
Annual Tax Amount $1,345
Tax Year 2024
Lot Size 0.546 Acres
Acres 0.55
Property Sub-Type Detached
Source BRIGHT
Property Description
Granite, luxury LVP hardwwod flooring, tile baths and more. Stll time to personalize your new home.
Open house is at the furnished model available for tour at 104 New Jersey, Stevensville, Md 21666.
Location
State MD
County Queen Annes
Zoning NC-20
Interior
Hot Water Electric
Heating Forced Air
Cooling Central A/C
Flooring Luxury Vinyl Plank, Ceramic Tile, Carpet
Fireplace N
Heat Source Electric
Exterior
Parking Features Garage - Side Entry
Garage Spaces 2.0
Utilities Available Cable TV Available, Propane
Water Access N
Roof Type Architectural Shingle
Accessibility None
Attached Garage 2
Total Parking Spaces 2
Garage Y
Building
Story 2
Foundation Concrete Perimeter, Crawl Space
Sewer Public Sewer
Water Public
Architectural Style Colonial
Level or Stories 2
Additional Building Above Grade, Below Grade
Structure Type 9'+ Ceilings,2 Story Ceilings
New Construction Y
Schools
School District Queen Anne'S County Public Schools
Others
Senior Community No
Tax ID 1804070313
Ownership Fee Simple
Special Listing Condition Standard









