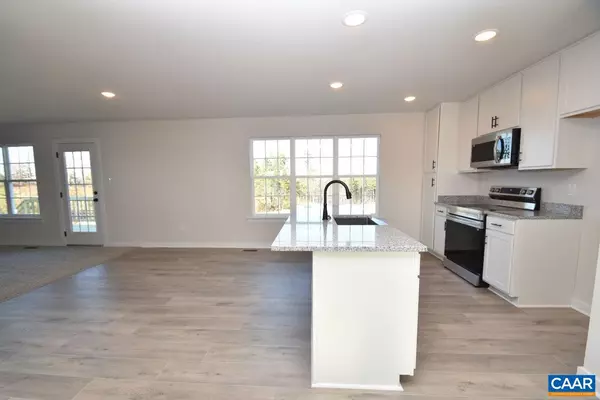
4 Beds
3 Baths
1,982 SqFt
4 Beds
3 Baths
1,982 SqFt
Key Details
Property Type Single Family Home
Sub Type Detached
Listing Status Pending
Purchase Type For Sale
Square Footage 1,982 sqft
Price per Sqft $212
Subdivision Unknown
MLS Listing ID 659264
Style Other
Bedrooms 4
Full Baths 2
Half Baths 1
HOA Y/N N
Abv Grd Liv Area 1,982
Year Built 2025
Tax Year 2025
Lot Size 2.290 Acres
Acres 2.29
Property Sub-Type Detached
Source CAAR
Property Description
Location
State VA
County Louisa
Zoning A-2
Rooms
Other Rooms Dining Room, Kitchen, Foyer, Breakfast Room, Great Room, Laundry, Full Bath, Half Bath, Additional Bedroom
Interior
Heating Heat Pump(s)
Cooling Heat Pump(s)
Fireplace N
Exterior
Accessibility None
Garage N
Building
Story 2
Foundation Brick/Mortar, Block
Above Ground Finished SqFt 1982
Sewer Septic Exists
Water Well
Architectural Style Other
Level or Stories 2
Additional Building Above Grade, Below Grade
New Construction Y
Schools
Elementary Schools Trevilians
Middle Schools Louisa
High Schools Louisa
School District Louisa County Public Schools
Others
Ownership Other
SqFt Source 1982
Special Listing Condition Standard
Virtual Tour https://my.matterport.com/show/?m=TCeyqLAp6cs









