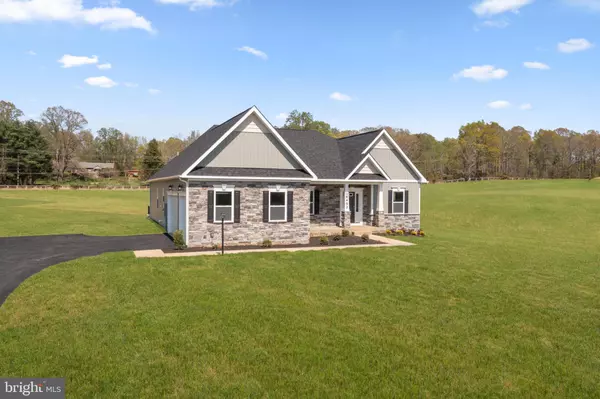
3 Beds
4 Baths
3,822 SqFt
3 Beds
4 Baths
3,822 SqFt
Key Details
Property Type Single Family Home
Sub Type Detached
Listing Status Pending
Purchase Type For Sale
Square Footage 3,822 sqft
Price per Sqft $219
Subdivision None Available
MLS Listing ID VACU2009500
Style Craftsman,Ranch/Rambler
Bedrooms 3
Full Baths 3
Half Baths 1
HOA Fees $300/ann
HOA Y/N Y
Abv Grd Liv Area 2,331
Year Built 2025
Tax Year 2025
Lot Size 3.040 Acres
Acres 3.04
Property Sub-Type Detached
Source BRIGHT
Property Description
Introducing The Jefferson, a luxurious main-level living home with bedrooms on the main level offering an expansive 3,822 square feet of living space. This stunning residence features 3 bedrooms, 2 flexible spaces, 3.5 bathrooms, and a finished basement, all situated on a generous 3-acre homesite.
As you enter, you'll be welcomed by the grandeur of The Jefferson's open design. The main living area seamlessly integrates a gourmet kitchen equipped with high-end appliances, a central island, and a walk-in pantry. This open concept flows effortlessly into the dining area and a cozy family room, creating the perfect setting for gatherings and relaxation. The master suite is a highlight, boasting a well-appointed en-suite bathroom and a spacious walk-in closet. Additionally, two more bedrooms and a shared full bathroom provide ample space for family members or guests.
Photos of similar model.
Location
State VA
County Culpeper
Zoning R
Rooms
Basement Daylight, Partial, Outside Entrance, Poured Concrete, Rear Entrance, Interior Access, Partially Finished
Main Level Bedrooms 3
Interior
Interior Features Family Room Off Kitchen, Floor Plan - Open, Kitchen - Island, Pantry
Hot Water Propane
Heating Forced Air
Cooling Central A/C
Flooring Carpet, Luxury Vinyl Plank
Equipment Built-In Microwave, Built-In Range, Dishwasher, ENERGY STAR Refrigerator
Fireplace N
Appliance Built-In Microwave, Built-In Range, Dishwasher, ENERGY STAR Refrigerator
Heat Source Propane - Leased
Laundry Main Floor
Exterior
Exterior Feature Porch(es)
Parking Features Garage Door Opener, Garage - Side Entry
Garage Spaces 3.0
Utilities Available Propane, Sewer Available, Electric Available
Water Access N
Roof Type Architectural Shingle
Accessibility None
Porch Porch(es)
Attached Garage 3
Total Parking Spaces 3
Garage Y
Building
Story 2
Foundation Passive Radon Mitigation, Concrete Perimeter
Above Ground Finished SqFt 2331
Sewer Private Septic Tank
Water Well
Architectural Style Craftsman, Ranch/Rambler
Level or Stories 2
Additional Building Above Grade, Below Grade
Structure Type Dry Wall
New Construction Y
Schools
School District Culpeper County Public Schools
Others
Senior Community No
Tax ID NO TAX RECORD
Ownership Fee Simple
SqFt Source 3822
Acceptable Financing Conventional, FHA, VA, Cash
Horse Property N
Listing Terms Conventional, FHA, VA, Cash
Financing Conventional,FHA,VA,Cash
Special Listing Condition Standard









