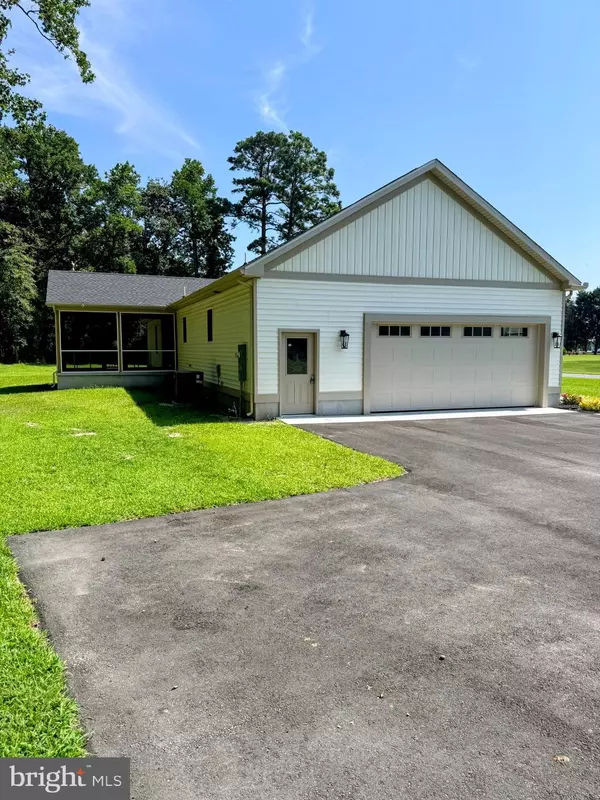3 Beds
3 Baths
32,670 SqFt
3 Beds
3 Baths
32,670 SqFt
Key Details
Property Type Single Family Home
Sub Type Detached
Listing Status Active
Purchase Type For Sale
Square Footage 32,670 sqft
Price per Sqft $16
Subdivision Fox Glen
MLS Listing ID DESU2076858
Style Contemporary,Raised Ranch/Rambler
Bedrooms 3
Full Baths 2
Half Baths 1
HOA Fees $325/ann
HOA Y/N Y
Abv Grd Liv Area 1,900
Year Built 2025
Annual Tax Amount $73
Tax Year 2021
Lot Size 0.750 Acres
Acres 0.75
Lot Dimensions irregular
Property Sub-Type Detached
Source BRIGHT
Property Description
9-Foolt ceilings throughout, the luxurious primary suite has recessed lights, ceiling fan and carpet that extends into a spacious walk-in closet. Relax after a stressful day in your oversized tile shower in the primary bath. The ceiling fan/light combo creates comfort and convenience in every bedroom. Relax outdoors while staying sheltered from the elements and bugs in the roomy screened-in porch. The upgraded garage with 11-foot ceilings , finished walls and attic access makes for a very functional space. Don't Miss you chance to make this Beauty yours in the Desirable Fox Glen Neighborhood!
Location
State DE
County Sussex
Area Seaford Hundred (31013)
Zoning AR-1
Rooms
Other Rooms Primary Bedroom, Bedroom 2, Bedroom 3, Kitchen, Utility Room, Bathroom 1, Bathroom 2, Half Bath, Screened Porch
Main Level Bedrooms 3
Interior
Hot Water Electric
Heating Heat Pump(s)
Cooling Central A/C
Flooring Carpet, Heavy Duty, Other
Equipment Built-In Microwave, Dishwasher, Microwave, Oven/Range - Electric, Refrigerator, Stainless Steel Appliances
Fireplace N
Appliance Built-In Microwave, Dishwasher, Microwave, Oven/Range - Electric, Refrigerator, Stainless Steel Appliances
Heat Source Electric
Exterior
Parking Features Garage - Front Entry, Garage - Side Entry, Garage Door Opener
Garage Spaces 2.0
View Y/N N
Water Access N
Roof Type Architectural Shingle
Street Surface Paved
Accessibility None
Attached Garage 2
Total Parking Spaces 2
Garage Y
Private Pool N
Building
Lot Description Corner
Story 1
Foundation Block
Sewer Septic = # of BR
Water Well
Architectural Style Contemporary, Raised Ranch/Rambler
Level or Stories 1
Additional Building Above Grade
Structure Type 9'+ Ceilings,Dry Wall,Vaulted Ceilings
New Construction Y
Schools
High Schools Seaford
School District Seaford
Others
Pets Allowed N
Senior Community No
Tax ID 331-04.00-176.00
Ownership Fee Simple
SqFt Source Estimated
Acceptable Financing Cash, Conventional
Horse Property N
Listing Terms Cash, Conventional
Financing Cash,Conventional
Special Listing Condition Standard








