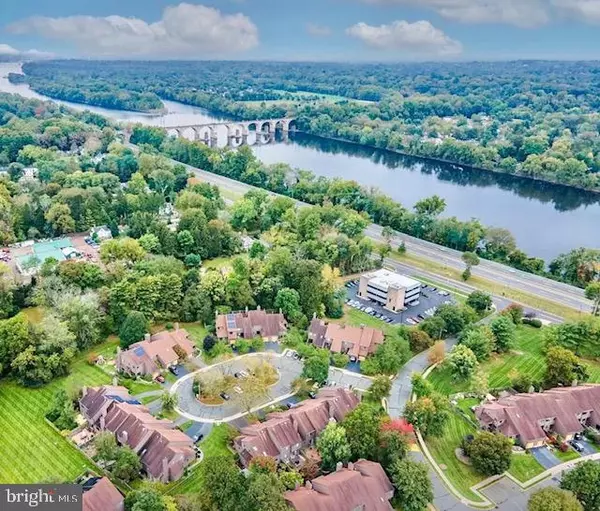3 Beds
3 Baths
2,045 SqFt
3 Beds
3 Baths
2,045 SqFt
Key Details
Property Type Townhouse
Sub Type Interior Row/Townhouse
Listing Status Active
Purchase Type For Sale
Square Footage 2,045 sqft
Price per Sqft $176
Subdivision Riverside
MLS Listing ID NJME2053546
Style Traditional
Bedrooms 3
Full Baths 2
Half Baths 1
HOA Fees $215/mo
HOA Y/N Y
Abv Grd Liv Area 2,045
Year Built 1985
Available Date 2025-01-27
Annual Tax Amount $7,408
Tax Year 2023
Lot Size 3,398 Sqft
Acres 0.08
Property Sub-Type Interior Row/Townhouse
Source BRIGHT
Property Description
Enjoy bamboo flooring in the living room and dining room area and upgraded light fixtures throughout. The main level also includes a convenient half bathroom, storage room, laundry room, and direct access to your one-car garage. Upstairs, the versatile TV room can easily transform into a fourth bedroom or dedicated office. The spacious primary bedroom boasts an en-suite bathroom, walk-in closet, and a private office. With ample attic storage, a lovely courtyard, and a furnished patio overlooking the peaceful back yard, this home has it all. Eco-friendly solar panels enhance energy efficiency and reduce electric bills, promoting a sustainable lifestyle. Don't miss out on this exceptional home.
Location
State NJ
County Mercer
Area Ewing Twp (21102)
Zoning R-TH
Interior
Hot Water Natural Gas
Cooling Central A/C
Fireplace N
Heat Source Natural Gas
Laundry Main Floor
Exterior
Garage Spaces 2.0
Fence Rear
Water Access N
Street Surface Black Top
Accessibility None
Total Parking Spaces 2
Garage N
Building
Story 2
Foundation Concrete Perimeter, Crawl Space
Sewer Public Sewer
Water Public
Architectural Style Traditional
Level or Stories 2
Additional Building Above Grade, Below Grade
New Construction N
Schools
School District Ewing Township Public Schools
Others
Pets Allowed Y
HOA Fee Include Common Area Maintenance,Ext Bldg Maint,Lawn Maintenance,Insurance,Parking Fee,Management,Snow Removal,Trash
Senior Community No
Tax ID 02-00419-00142
Ownership Fee Simple
SqFt Source Estimated
Acceptable Financing Cash, Conventional, FHA
Horse Property N
Listing Terms Cash, Conventional, FHA
Financing Cash,Conventional,FHA
Special Listing Condition Standard
Pets Allowed Cats OK, Dogs OK








