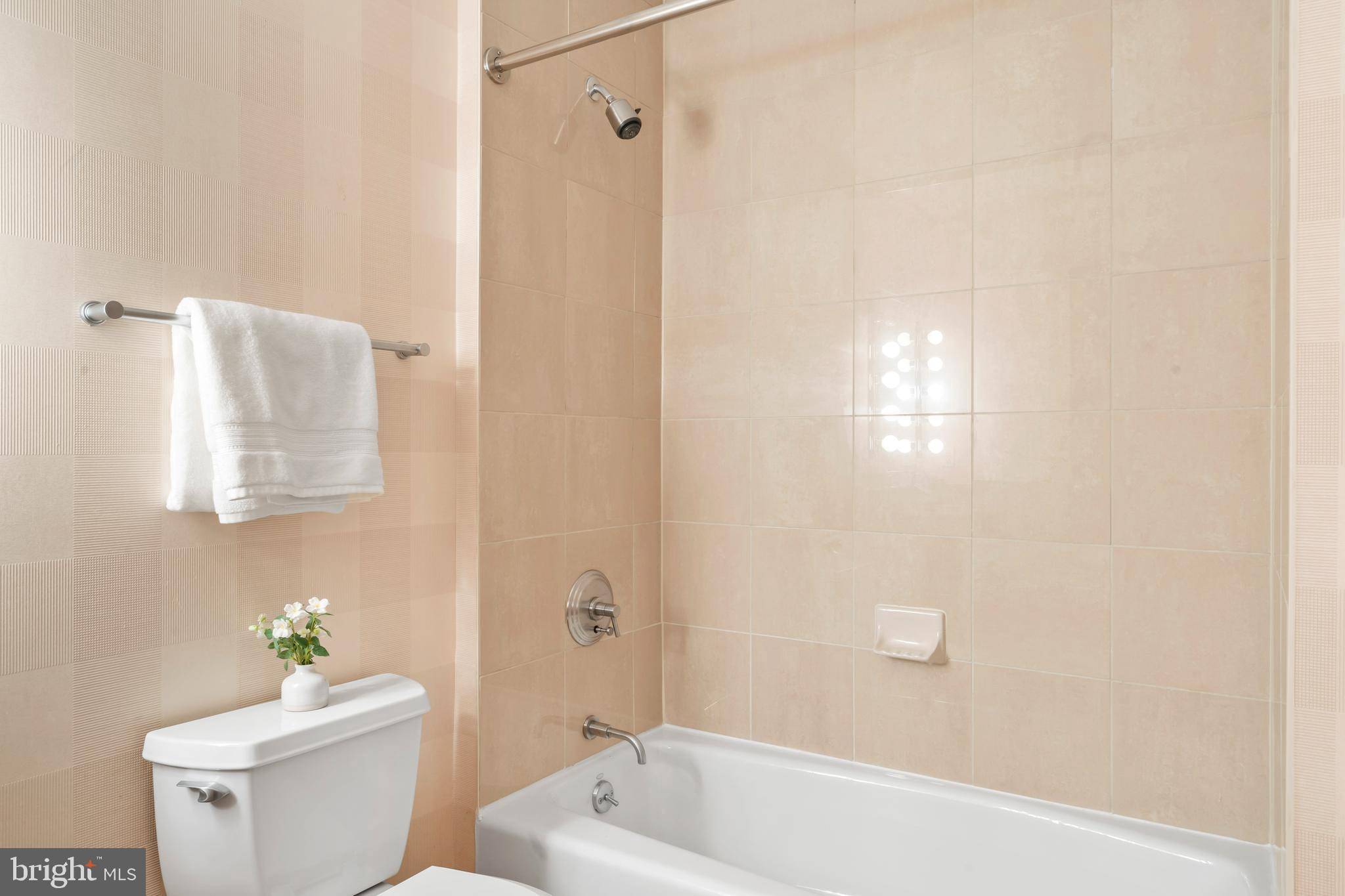3 Beds
4 Baths
2,254 SqFt
3 Beds
4 Baths
2,254 SqFt
Key Details
Property Type Condo
Sub Type Condo/Co-op
Listing Status Active
Purchase Type For Sale
Square Footage 2,254 sqft
Price per Sqft $663
Subdivision Madrigal Lofts
MLS Listing ID DCDC2175438
Style Other
Bedrooms 3
Full Baths 4
Condo Fees $1,857/mo
HOA Y/N N
Abv Grd Liv Area 2,254
Year Built 2018
Available Date 2025-02-15
Annual Tax Amount $10,177
Tax Year 2024
Property Sub-Type Condo/Co-op
Source BRIGHT
Property Description
Strategic Price Pivot – A Rare Opportunity at Madrigal Lofts
In response to market momentum, the seller has made a decisive price adjustment—creating a unique opening for discerning buyers to claim one of Mount Vernon Triangle's most spacious and sophisticated condominiums. This 3-bedroom, 4-bathroom residence at the iconic Madrigal Lofts offers over 2,250 square feet of elevated design and modern convenience in a prime downtown location.
Sophisticated Living, Thoughtfully Designed:
Three Well-Proportioned Bedroom Suites – Each with a private bath, perfect for guests, multigenerational living, or home office flexibility
Hardwood Flooring – Warm, wide-plank wood floors span the open-concept living areas
Smart Layout – Includes in-unit laundry, abundant storage, and seamless flow for both daily living and entertaining
Amenities That Enhance Lifestyle:
Rooftop Lounge – Enjoy panoramic city views, seating areas, and grilling stations for al fresco dining
Fitness Center – Fully equipped for your daily wellness routine
Concierge & Security – On-site management and peace of mind services
Two Garage Parking Spaces – Secured, underground, with direct elevator access
Motivated Seller, Prime Location:
This pricing pivot reflects the seller's commitment to facilitating a smooth and timely sale. Just steps from Metro, fine dining, cultural destinations, and major commuter routes, this is your opportunity to secure a luxury residence with both value and versatility.
Location
State DC
County Washington
Zoning D-4-R
Rooms
Main Level Bedrooms 3
Interior
Hot Water Electric
Heating Heat Pump - Electric BackUp
Cooling Central A/C
Fireplace N
Heat Source Electric
Exterior
Parking Features Underground
Garage Spaces 2.0
Amenities Available Concierge, Elevator, Extra Storage, Fitness Center, Reserved/Assigned Parking, Security, Storage Bin
Water Access N
Accessibility None
Total Parking Spaces 2
Garage Y
Building
Story 1
Unit Features Hi-Rise 9+ Floors
Sewer Public Septic, Public Sewer
Water Public
Architectural Style Other
Level or Stories 1
Additional Building Above Grade, Below Grade
New Construction N
Schools
School District District Of Columbia Public Schools
Others
Pets Allowed Y
HOA Fee Include Common Area Maintenance,Ext Bldg Maint,Gas,Insurance,Management,Snow Removal,Trash
Senior Community No
Tax ID 0528//2335
Ownership Condominium
Special Listing Condition Standard
Pets Allowed Case by Case Basis
Virtual Tour https://hommati.tours/tour/2370627








