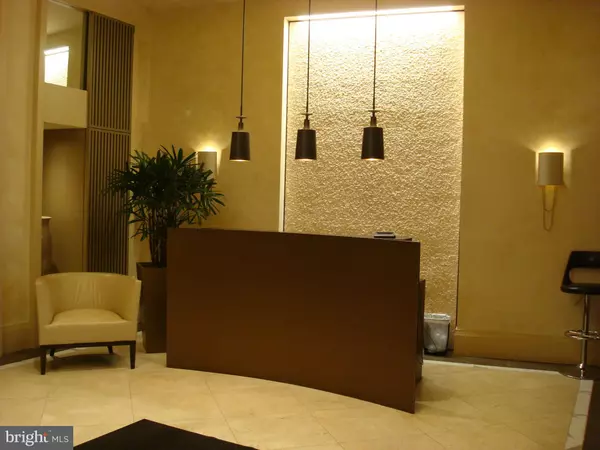2 Beds
2 Baths
1,569 SqFt
2 Beds
2 Baths
1,569 SqFt
Key Details
Property Type Condo
Sub Type Condo/Co-op
Listing Status Active
Purchase Type For Sale
Square Footage 1,569 sqft
Price per Sqft $701
Subdivision Wesley Heights
MLS Listing ID DCDC2176376
Style Contemporary
Bedrooms 2
Full Baths 2
Condo Fees $2,972/mo
HOA Y/N N
Abv Grd Liv Area 1,569
Year Built 1971
Annual Tax Amount $5,994
Tax Year 2024
Property Sub-Type Condo/Co-op
Source BRIGHT
Property Description
Location
State DC
County Washington
Zoning RESIDENTIAL
Rooms
Main Level Bedrooms 2
Interior
Hot Water Natural Gas
Heating Forced Air
Cooling Central A/C, Zoned
Fireplace N
Heat Source Natural Gas
Exterior
Parking Features Underground
Garage Spaces 1.0
Amenities Available Cable, Common Grounds, Elevator, Exercise Room, Fitness Center, Gated Community, Pool - Indoor, Sauna, Tennis Courts
Water Access N
Accessibility None
Total Parking Spaces 1
Garage Y
Building
Story 6
Unit Features Hi-Rise 9+ Floors
Sewer Private Sewer
Water Public
Architectural Style Contemporary
Level or Stories 6
Additional Building Above Grade, Below Grade
New Construction N
Schools
School District District Of Columbia Public Schools
Others
Pets Allowed Y
HOA Fee Include Air Conditioning,Cable TV,Common Area Maintenance,Custodial Services Maintenance,Electricity,Ext Bldg Maint,High Speed Internet,Heat,Lawn Maintenance,Management,Parking Fee,Pool(s),Reserve Funds,Sauna,Security Gate,Road Maintenance,Sewer,Snow Removal,Trash,Water
Senior Community No
Tax ID 1601//2074
Ownership Condominium
Special Listing Condition Standard
Pets Allowed Size/Weight Restriction








