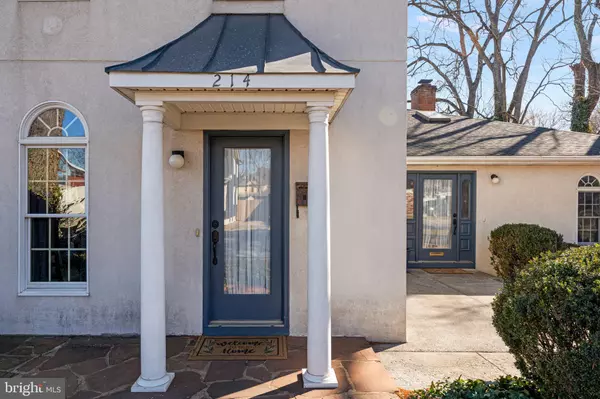3,396 SqFt
3,396 SqFt
Key Details
Property Type Commercial
Sub Type Mixed Use
Listing Status Under Contract
Purchase Type For Sale
Square Footage 3,396 sqft
Price per Sqft $176
MLS Listing ID VAWR2010420
Year Built 1900
Available Date 2025-02-27
Annual Tax Amount $3,516
Tax Year 2022
Lot Size 0.404 Acres
Acres 0.4
Property Sub-Type Mixed Use
Source BRIGHT
Property Description
an exceptional opportunity as a residential home and/or a commercial space (zoned
C1). Situated in the heart of town, it is within walking distance of historic downtown
Front Royal, featuring restaurants, coffee houses, wineries, a movie theater, boutique
shops, and vibrant community events at the downtown gazebo.
This historic elegant home was built in 1900, and retains its original hardwood floors
and benefits from a large addition made in the early 1990s, nearly doubling its square
footage. The remodeled main kitchen features granite countertops, custom cabinetry,
modern high-end appliances, and a breakfast nook overlooking the spacious backyard.
A large laundry room and butler's pantry are conveniently located adjacent to the
kitchen. The home features three spacious bedrooms, each with a fully updated en-
suite bath boasting high-end granite showers, luxury fixtures, and stylish finishes, plus a
fourth fully remodeled bath on the main level. Throughout the home, skylights and
recessed lighting provide abundant natural light and a modern touch. A front and back
stairway offers easy access to the second floor, while a large basement provides ample
storage or expansion potential.
Versatile Commercial & Income Potential
With C1 zoning, this property is perfect for residential, business, or mixed-use purposes.
A private suite with its own entrance, kitchen, bathroom, and fireplace makes an
ideal home office, in-law suite, short-term rental, or commercial space for a small
business or professional office. With multiple parking spaces in the rear and additional
street parking, it is well-suited for clients or business use.
Whether looking for a charming residence with income potential or a prime commercial
space in a thriving location, this one-of-a-kind property offers endless possibilities.
Location
State VA
County Warren
Zoning C1
Interior
Hot Water Electric
Heating Heat Pump(s)
Cooling Central A/C
Flooring Hardwood
Heat Source Electric
Exterior
Garage Spaces 14.0
Water Access N
Accessibility Level Entry - Main
Total Parking Spaces 14
Garage N
Building
Lot Description Front Yard, Level, Rear Yard, SideYard(s)
Foundation Concrete Perimeter
Sewer Public Sewer
Water Public
New Construction N
Schools
School District Warren County Public Schools
Others
Tax ID 20A7 4 113
Ownership Fee Simple
SqFt Source Estimated
Special Listing Condition Standard
Virtual Tour https://www.zillow.com/view-3d-home/0d0f3f3f-aa53-4288-a843-a6f3ee01c82d?setAttribution=mls&wl=true&utm_source=dashboard








