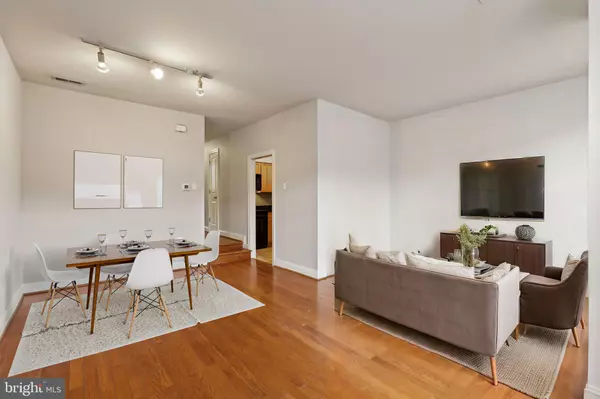1 Bed
1 Bath
655 SqFt
1 Bed
1 Bath
655 SqFt
Key Details
Property Type Condo
Sub Type Condo/Co-op
Listing Status Pending
Purchase Type For Sale
Square Footage 655 sqft
Price per Sqft $610
Subdivision Old City #1
MLS Listing ID DCDC2184722
Style Normandy
Bedrooms 1
Full Baths 1
Condo Fees $324/mo
HOA Y/N N
Abv Grd Liv Area 655
Year Built 1980
Annual Tax Amount $3,036
Tax Year 2024
Property Sub-Type Condo/Co-op
Source BRIGHT
Property Description
Residents of the Car Barn enjoy access to a range of amenities, including a community pool, bike storage, secure package delivery, and landscaped grounds. Located two blocks from Lincoln Park and near Metro, Eastern Market, H Street, and more, this home is perfect for those seeking a convenient urban lifestyle. Don't miss the opportunity to own a piece of history in one of DC's most sought-after neighborhoods!
Location
State DC
County Washington
Zoning SEE ZONING MAP
Rooms
Other Rooms Primary Bedroom
Main Level Bedrooms 1
Interior
Interior Features Combination Dining/Living
Hot Water Electric
Heating Forced Air
Cooling Central A/C
Equipment Dishwasher, Disposal, Dryer, Microwave, Oven/Range - Electric, Refrigerator, Washer/Dryer Stacked
Fireplace N
Appliance Dishwasher, Disposal, Dryer, Microwave, Oven/Range - Electric, Refrigerator, Washer/Dryer Stacked
Heat Source Electric
Laundry Has Laundry
Exterior
Exterior Feature Patio(s)
Amenities Available Gated Community, Pool - Outdoor
Water Access N
Accessibility None
Porch Patio(s)
Garage N
Building
Story 1
Unit Features Garden 1 - 4 Floors
Sewer Public Sewer
Water Public
Architectural Style Normandy
Level or Stories 1
Additional Building Above Grade, Below Grade
New Construction N
Schools
School District District Of Columbia Public Schools
Others
Pets Allowed Y
HOA Fee Include Management,Sewer,Snow Removal,Common Area Maintenance,Lawn Maintenance,Pool(s),Reserve Funds,Trash,Water
Senior Community No
Tax ID 1057//2092
Ownership Condominium
Special Listing Condition Standard
Pets Allowed Cats OK, Dogs OK








