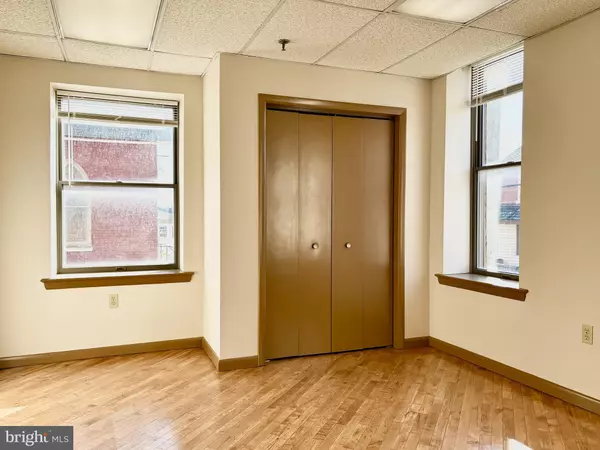20,473 SqFt
20,473 SqFt
Key Details
Property Type Commercial
Sub Type Office
Listing Status Active
Purchase Type For Rent
Square Footage 20,473 sqft
MLS Listing ID PALA2064560
Year Built 1955
Lot Size 0.470 Acres
Acres 0.47
Lot Dimensions 0.00 x 0.00
Property Sub-Type Office
Source BRIGHT
Property Description
Location
State PA
County Lancaster
Area East Petersburg Boro (10522)
Zoning NEIGHBORHOOD COMMERCIAL
Interior
Hot Water Electric
Heating Forced Air
Cooling Central A/C
Flooring Hardwood
Heat Source Natural Gas
Exterior
Garage Spaces 10.0
Water Access N
Accessibility Ramp - Main Level
Total Parking Spaces 10
Garage N
Building
Sewer Public Sewer
Water Public
New Construction N
Schools
School District Hempfield
Others
Tax ID 220-90512-0-0000
Ownership Other
SqFt Source Assessor
Miscellaneous Common Area Maintenance,Taxes,Snow Removal,Insurance
Security Features Main Entrance Lock








