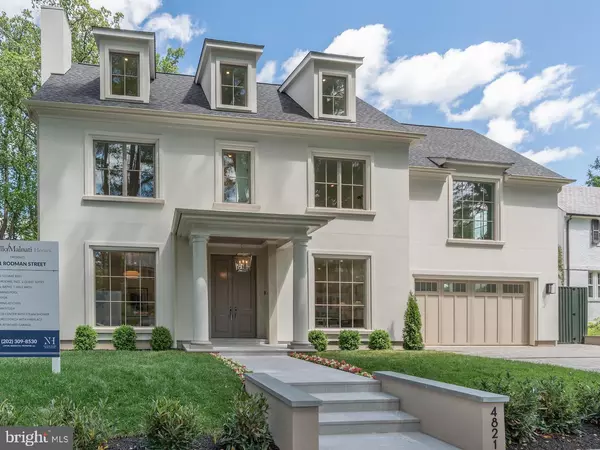
7 Beds
9 Baths
10,304 SqFt
7 Beds
9 Baths
10,304 SqFt
Key Details
Property Type Single Family Home
Sub Type Detached
Listing Status Active
Purchase Type For Sale
Square Footage 10,304 sqft
Price per Sqft $678
Subdivision Spring Valley
MLS Listing ID DCDC2186634
Style Transitional
Bedrooms 7
Full Baths 8
Half Baths 1
HOA Y/N N
Abv Grd Liv Area 7,540
Year Built 2025
Available Date 2025-05-21
Annual Tax Amount $13,958
Tax Year 2024
Lot Size 9,048 Sqft
Acres 0.21
Property Sub-Type Detached
Source BRIGHT
Property Description
4821 Rodman Street, NW showcases refined spaces on a rare level lot, featuring a private fenced-in backyard with heated swimming pool. Discover elevated living, including high ceilings, custom trim and moldings, elevator, service kitchen, fitness center with steam room, wine cellar, multiple outdoor entertainment spaces, 2-car attached garage and many other discerning features. This home offers exceptional living in one of DC's most sought-after neighborhoods, all in walking distance to Spring Valley's favorite retail & restaurants. Floor plans available by request.
Location
State DC
County Washington
Zoning R-1B
Rooms
Basement Daylight, Partial, Fully Finished, Improved, Heated, Outside Entrance, Interior Access
Interior
Hot Water Natural Gas
Cooling Central A/C
Fireplaces Number 3
Fireplaces Type Gas/Propane
Fireplace Y
Heat Source Natural Gas
Exterior
Parking Features Garage - Front Entry, Garage Door Opener
Garage Spaces 2.0
Water Access N
Accessibility Elevator
Attached Garage 2
Total Parking Spaces 2
Garage Y
Building
Story 4
Foundation Concrete Perimeter, Slab
Above Ground Finished SqFt 7540
Sewer Public Septic, Public Sewer
Water Public
Architectural Style Transitional
Level or Stories 4
Additional Building Above Grade, Below Grade
New Construction Y
Schools
School District District Of Columbia Public Schools
Others
Senior Community No
Tax ID 1505//0064
Ownership Fee Simple
SqFt Source 10304
Special Listing Condition Standard
Virtual Tour https://listings.hdbros.com/videos/0196b66c-3cad-704a-b9c7-a52e7597262d?v=469









