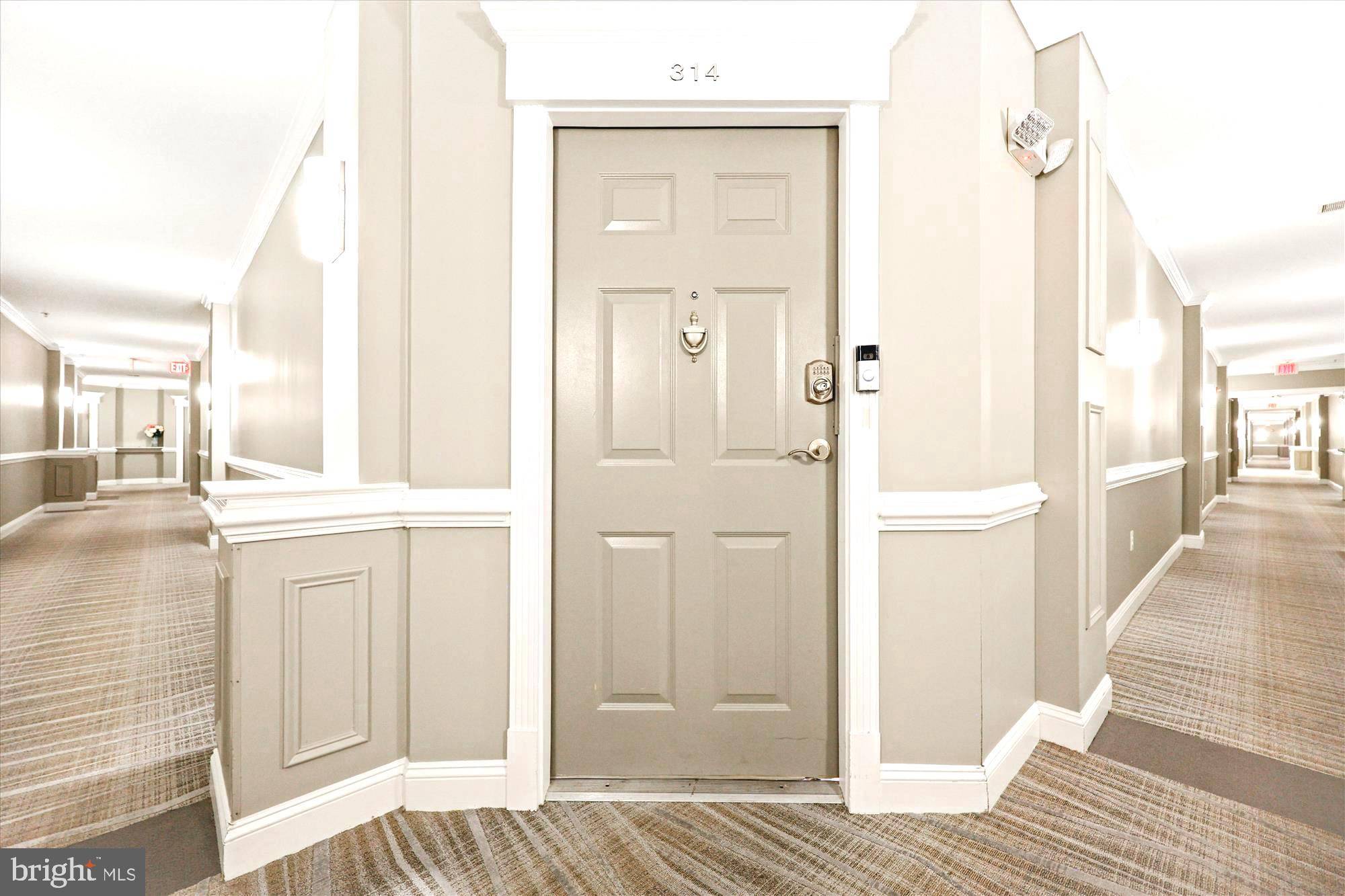2 Beds
2 Baths
1,664 SqFt
2 Beds
2 Baths
1,664 SqFt
Key Details
Property Type Condo
Sub Type Condo/Co-op
Listing Status Active
Purchase Type For Sale
Square Footage 1,664 sqft
Price per Sqft $330
Subdivision Fallsgrove
MLS Listing ID MDMC2175110
Style Contemporary
Bedrooms 2
Full Baths 2
Condo Fees $564/mo
HOA Y/N N
Abv Grd Liv Area 1,664
Year Built 2003
Available Date 2025-04-24
Annual Tax Amount $6,692
Tax Year 2024
Property Sub-Type Condo/Co-op
Source BRIGHT
Property Description
Location? Unbeatable. The building sits right across from the scenic walking trails, playground and the Thomas Farm Community Center with an active Pickle Ball community. Plus, you're just a short walk to the Fallsgrove shopping center and amenities including the pool and fitness room.
This condo offers a fantastic canvas for your personal touches nestled in a convenient community with so many wonderful amenities. Don't wait-opportunity is calling!
Location
State MD
County Montgomery
Zoning RS
Rooms
Other Rooms Living Room, Dining Room, Primary Bedroom, Bedroom 2, Kitchen, Library, Bathroom 2, Primary Bathroom
Main Level Bedrooms 2
Interior
Interior Features Bathroom - Tub Shower, Bathroom - Walk-In Shower, Built-Ins, Carpet, Ceiling Fan(s), Chair Railings, Combination Dining/Living, Crown Moldings, Elevator, Flat, Floor Plan - Open, Walk-in Closet(s), Pantry, Intercom
Hot Water Natural Gas
Heating Forced Air, Hot Water
Cooling Central A/C, Ceiling Fan(s)
Inclusions All
Equipment Dishwasher, Cooktop, Disposal, Dryer, Freezer, Exhaust Fan, Icemaker, Intercom, Microwave, Oven - Self Cleaning, Oven/Range - Gas, Water Heater - Tankless, Refrigerator, Built-In Microwave, Cooktop - Down Draft
Fireplace N
Appliance Dishwasher, Cooktop, Disposal, Dryer, Freezer, Exhaust Fan, Icemaker, Intercom, Microwave, Oven - Self Cleaning, Oven/Range - Gas, Water Heater - Tankless, Refrigerator, Built-In Microwave, Cooktop - Down Draft
Heat Source Natural Gas
Laundry Dryer In Unit, Washer In Unit
Exterior
Exterior Feature Balconies- Multiple
Parking Features Garage Door Opener, Other
Garage Spaces 1.0
Utilities Available Natural Gas Available, Electric Available, Cable TV
Amenities Available Elevator, Basketball Courts, Club House, Community Center, Exercise Room, Jog/Walk Path, Party Room, Picnic Area, Pool - Outdoor, Tennis Courts, Tot Lots/Playground
Water Access N
View Courtyard
Accessibility Elevator
Porch Balconies- Multiple
Total Parking Spaces 1
Garage Y
Building
Story 1
Unit Features Garden 1 - 4 Floors
Sewer Public Sewer
Water Public
Architectural Style Contemporary
Level or Stories 1
Additional Building Above Grade, Below Grade
New Construction N
Schools
School District Montgomery County Public Schools
Others
Pets Allowed Y
HOA Fee Include Ext Bldg Maint,Lawn Maintenance,Management,Pool(s),Recreation Facility,Reserve Funds,Road Maintenance,Snow Removal,Trash
Senior Community No
Tax ID 160403429995
Ownership Condominium
Security Features Intercom,Smoke Detector
Acceptable Financing Cash, Conventional
Listing Terms Cash, Conventional
Financing Cash,Conventional
Special Listing Condition Standard
Pets Allowed Cats OK, Dogs OK
Virtual Tour https://mls.TruPlace.com/property/445/135875/








