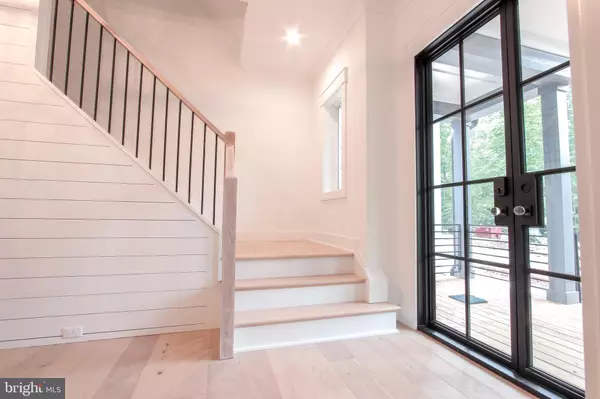
5 Beds
5 Baths
3,213 SqFt
5 Beds
5 Baths
3,213 SqFt
Key Details
Property Type Single Family Home
Sub Type Detached
Listing Status Active
Purchase Type For Sale
Square Footage 3,213 sqft
Price per Sqft $278
Subdivision None Available
MLS Listing ID VAPN2000088
Style Mid-Century Modern
Bedrooms 5
Full Baths 4
Half Baths 1
HOA Fees $300/ann
HOA Y/N Y
Tax Year 2025
Lot Size 3,481 Sqft
Acres 0.08
Property Sub-Type Detached
Source BRIGHT
Property Description
Location
State VA
County Powhatan
Zoning R-U
Rooms
Other Rooms Dining Room, Primary Bedroom, Bedroom 2, Bedroom 3, Bedroom 4, Bedroom 5, Kitchen, Family Room, Loft, Bonus Room
Main Level Bedrooms 2
Interior
Interior Features Entry Level Bedroom, Bathroom - Walk-In Shower, Primary Bath(s), Bathroom - Tub Shower, Upgraded Countertops, Dining Area, Kitchen - Eat-In, Kitchen - Island, Pantry, Walk-in Closet(s)
Hot Water Tankless
Heating Zoned, Heat Pump(s)
Cooling Zoned, Heat Pump(s)
Flooring Partially Carpeted, Tile/Brick, Wood
Fireplaces Number 1
Fireplaces Type Gas/Propane
Equipment Dishwasher, Microwave, Stove, Oven - Single
Fireplace Y
Appliance Dishwasher, Microwave, Stove, Oven - Single
Heat Source Electric
Exterior
Parking Features Garage - Side Entry
Garage Spaces 2.0
Water Access N
Roof Type Composite
Accessibility None
Attached Garage 2
Total Parking Spaces 2
Garage Y
Building
Story 2
Foundation Slab
Sewer On Site Septic
Water Well
Architectural Style Mid-Century Modern
Level or Stories 2
Additional Building Above Grade
Structure Type Dry Wall
New Construction Y
Schools
Elementary Schools Flat Rock
Middle Schools Powhatan Junior
High Schools Powhatan
School District Powhatan County Public Schools
Others
Senior Community No
Tax ID 41A-6-13
Ownership Fee Simple
SqFt Source Estimated
Special Listing Condition Standard









