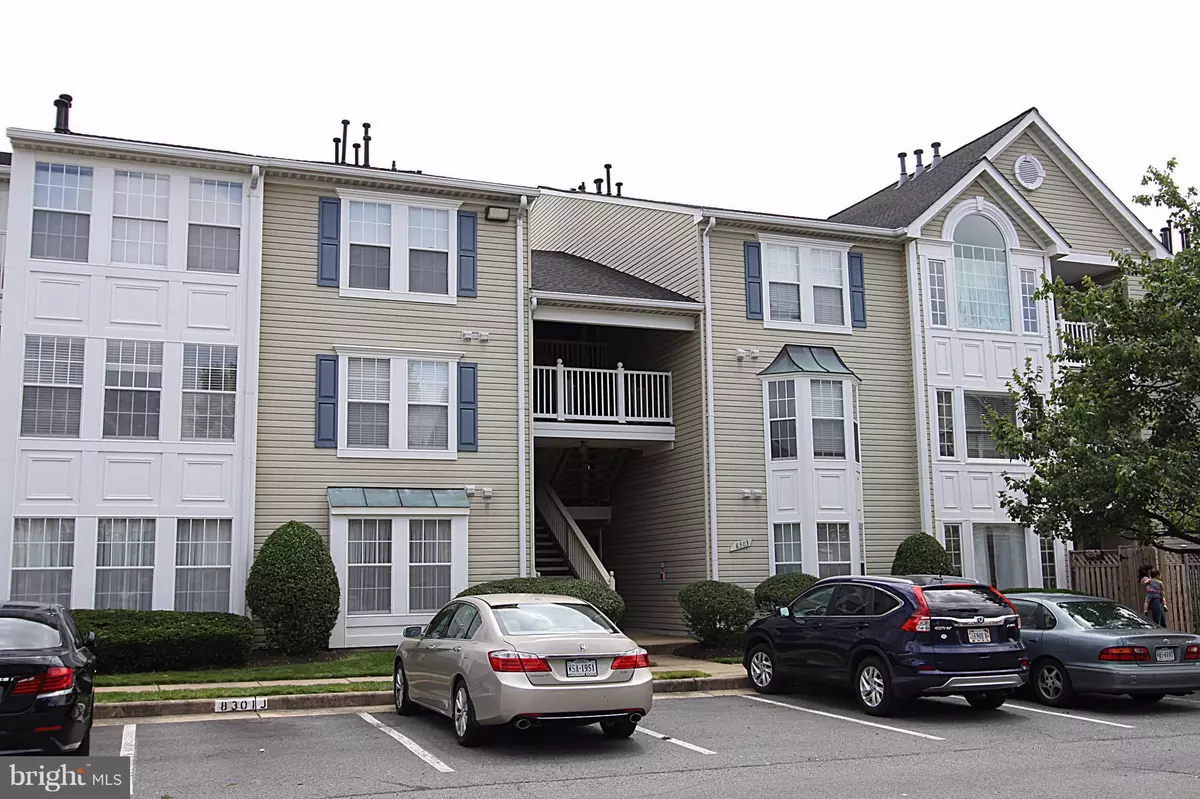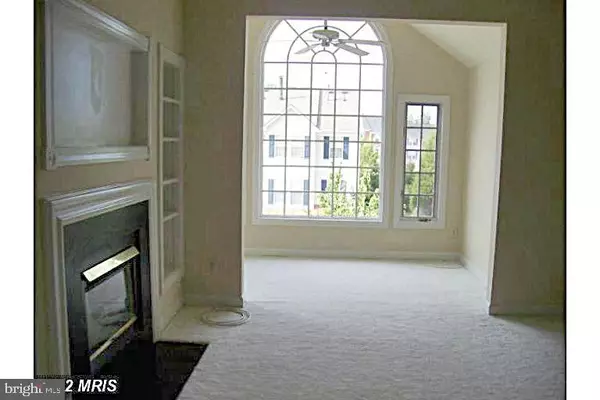2 Beds
2 Baths
1,220 SqFt
2 Beds
2 Baths
1,220 SqFt
Key Details
Property Type Single Family Home, Condo
Sub Type Unit/Flat/Apartment
Listing Status Active
Purchase Type For Rent
Square Footage 1,220 sqft
Subdivision Highland At Gunston Corner
MLS Listing ID VAFX2236758
Style Contemporary
Bedrooms 2
Full Baths 2
HOA Y/N N
Abv Grd Liv Area 1,220
Year Built 1993
Available Date 2025-04-26
Property Sub-Type Unit/Flat/Apartment
Source BRIGHT
Property Description
Step into the inviting living room adorned with a cozy gas fireplace, ideal for creating warm, memorable moments. The adjoining dining area provides a seamless flow for entertaining guests, while the sunroom, highlighted by a large Palladium window, offers a bright space to relax and unwind. Enjoy al fresco dining on your private balcony, seamlessly accessed through the sunroom.
Retreat to the luxurious master suite, where a large whirlpool soaking tub with jets awaits, providing the ultimate relaxation experience. The condo features two master suites, each designed for comfort and privacy. Upgrades such as a California Closet and freshly cleaned, upgraded carpet elevate this home's appeal.
Additional perks include access to a charming swimming pool and gym just steps away, convenience to public transportation, and quick access to VRE trains at the Lorton exit.
Location
State VA
County Fairfax
Zoning R
Rooms
Main Level Bedrooms 2
Interior
Interior Features Combination Kitchen/Dining, Flat
Hot Water Natural Gas
Heating Forced Air
Cooling Central A/C
Fireplaces Number 1
Fireplace Y
Heat Source Natural Gas
Exterior
Amenities Available Pool - Outdoor, Basketball Courts, Exercise Room, Fitness Center, Party Room, Recreational Center
Water Access N
Accessibility Other
Garage N
Building
Story 1
Unit Features Garden 1 - 4 Floors
Sewer Public Sewer
Water Public
Architectural Style Contemporary
Level or Stories 1
Additional Building Above Grade
New Construction N
Schools
Elementary Schools Laurel Hill
School District Fairfax County Public Schools
Others
Pets Allowed N
HOA Fee Include Pool(s),Lawn Maintenance,Insurance,Management,Trash,Snow Removal
Senior Community No
Tax ID 1071 02 8303M
Ownership Other
Miscellaneous Community Center,Common Area Maintenance,HOA/Condo Fee,Insurance,Lawn Service,Parking,Pool Maintenance








