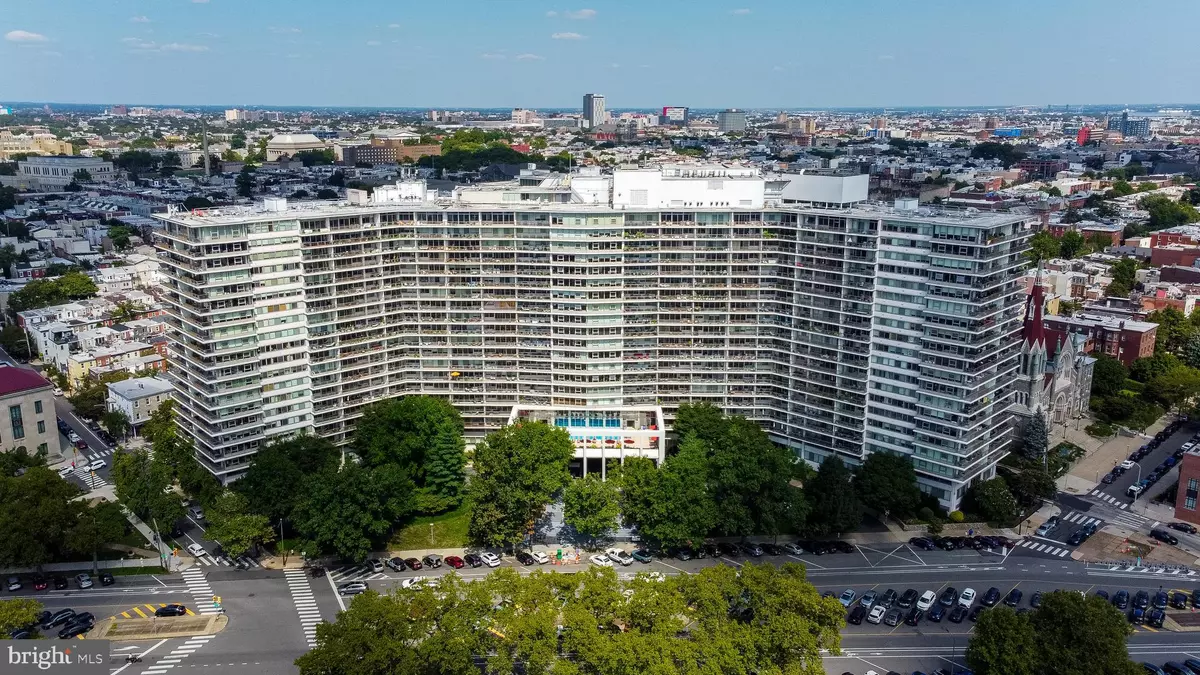1 Bed
1 Bath
1,156 SqFt
1 Bed
1 Bath
1,156 SqFt
Key Details
Property Type Single Family Home, Condo
Sub Type Unit/Flat/Apartment
Listing Status Pending
Purchase Type For Sale
Square Footage 1,156 sqft
Price per Sqft $276
Subdivision Fairmount
MLS Listing ID PAPH2475330
Style Unit/Flat
Bedrooms 1
Full Baths 1
HOA Fees $1,210/mo
HOA Y/N Y
Abv Grd Liv Area 1,156
Year Built 1960
Annual Tax Amount $4,489
Tax Year 2024
Lot Dimensions 0.00 x 0.00
Property Sub-Type Unit/Flat/Apartment
Source BRIGHT
Property Description
Location
State PA
County Philadelphia
Area 19130 (19130)
Zoning RM3
Rooms
Main Level Bedrooms 1
Interior
Hot Water Natural Gas
Cooling Central A/C
Fireplace N
Heat Source Natural Gas
Exterior
Amenities Available Art Studio, Bank / Banking On-site, Bar/Lounge, Beauty Salon, Cable, Common Grounds, Concierge, Convenience Store, Elevator, Exercise Room, Fitness Center, Game Room, Laundry Facilities, Library, Meeting Room, Party Room, Pool - Indoor, Pool - Outdoor, Shared Slip, Sauna, Security
Water Access N
Accessibility Elevator
Garage N
Building
Story 1
Unit Features Hi-Rise 9+ Floors
Sewer Public Sewer
Water Public
Architectural Style Unit/Flat
Level or Stories 1
Additional Building Above Grade, Below Grade
New Construction N
Schools
School District Philadelphia City
Others
HOA Fee Include Air Conditioning,Alarm System,Bus Service,Cable TV,Common Area Maintenance,Electricity,Health Club,Heat,Laundry,Pest Control,Pool(s),Sauna,Sewer,Trash,Water
Senior Community No
Tax ID 888150655
Ownership Condominium
Special Listing Condition Standard








