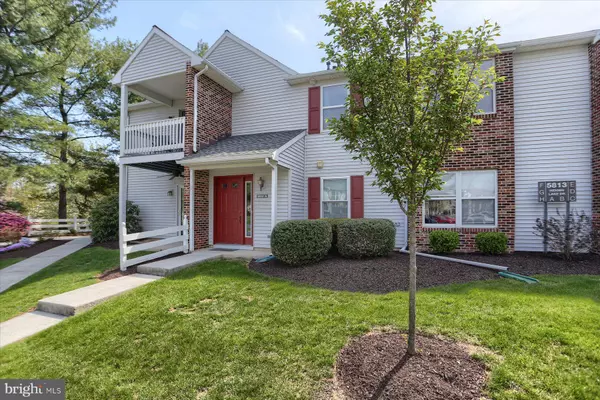GET MORE INFORMATION
Bought with Uriah Earnest • Iron Valley Real Estate of Central PA
$ 175,000
$ 179,900 2.7%
2 Beds
2 Baths
1,088 SqFt
$ 175,000
$ 179,900 2.7%
2 Beds
2 Baths
1,088 SqFt
Key Details
Sold Price $175,000
Property Type Condo
Sub Type Condo/Co-op
Listing Status Sold
Purchase Type For Sale
Square Footage 1,088 sqft
Price per Sqft $160
Subdivision Meadowridge
MLS Listing ID PADA2039288
Sold Date 08/15/25
Style Unit/Flat
Bedrooms 2
Full Baths 2
Condo Fees $180/mo
HOA Fees $2/mo
HOA Y/N Y
Abv Grd Liv Area 1,088
Year Built 1993
Annual Tax Amount $2,024
Tax Year 2024
Property Sub-Type Condo/Co-op
Source BRIGHT
Property Description
Location
State PA
County Dauphin
Area Lower Paxton Twp (14035)
Zoning RESIDENTIAL
Rooms
Other Rooms Dining Room, Primary Bedroom, Bedroom 2, Kitchen, Family Room, Primary Bathroom, Full Bath
Main Level Bedrooms 2
Interior
Interior Features Sprinkler System
Hot Water Natural Gas
Heating Forced Air
Cooling Central A/C
Fireplaces Number 1
Fireplaces Type Gas/Propane, Mantel(s)
Equipment Dryer, Dishwasher, Stove, Refrigerator, Washer
Fireplace Y
Window Features Storm
Appliance Dryer, Dishwasher, Stove, Refrigerator, Washer
Heat Source Natural Gas
Laundry Main Floor
Exterior
Exterior Feature Balcony, Deck(s)
Garage Spaces 2.0
Utilities Available Electric Available, Natural Gas Available, Sewer Available, Water Available
Amenities Available Pool - Outdoor, Tennis Courts, Club House
Water Access N
Accessibility None
Porch Balcony, Deck(s)
Total Parking Spaces 2
Garage N
Building
Story 1
Unit Features Garden 1 - 4 Floors
Sewer Public Sewer
Water Public
Architectural Style Unit/Flat
Level or Stories 1
Additional Building Above Grade, Below Grade
New Construction N
Schools
Elementary Schools South Side
Middle Schools Central Dauphin East
High Schools Central Dauphin East
School District Central Dauphin
Others
Pets Allowed Y
HOA Fee Include Lawn Maintenance,Snow Removal,Ext Bldg Maint,Trash,Pool(s)
Senior Community No
Tax ID 35-122-010-000-0000
Ownership Condominium
Acceptable Financing Cash, Conventional
Listing Terms Cash, Conventional
Financing Cash,Conventional
Special Listing Condition Standard
Pets Allowed Size/Weight Restriction, Number Limit, Breed Restrictions








