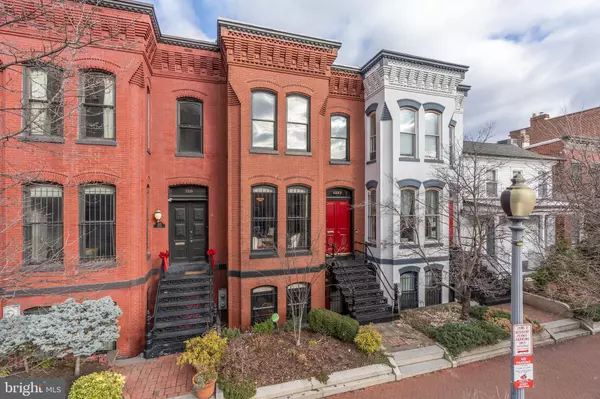
2,769 SqFt
2,769 SqFt
Key Details
Property Type Multi-Family, Townhouse
Sub Type Interior Row/Townhouse
Listing Status Active
Purchase Type For Sale
Square Footage 2,769 sqft
Price per Sqft $541
Subdivision Logan Circle
MLS Listing ID DCDC2197276
Style Victorian
Abv Grd Liv Area 1,872
Year Built 1890
Annual Tax Amount $9,989
Tax Year 2024
Lot Size 1,000 Sqft
Acres 0.02
Property Sub-Type Interior Row/Townhouse
Source BRIGHT
Property Description
Location
State DC
County Washington
Zoning RA-2
Rooms
Basement English, Daylight, Full, Front Entrance, Fully Finished, Improved
Interior
Interior Features 2nd Kitchen, Bathroom - Stall Shower, Bathroom - Tub Shower, Bathroom - Walk-In Shower, Built-Ins, Crown Moldings, Dining Area, Floor Plan - Traditional, Formal/Separate Dining Room, Wood Floors, Other
Hot Water Natural Gas
Heating Radiator, Central
Cooling Central A/C
Fireplaces Number 4
Equipment Built-In Microwave, Dishwasher, Disposal, Dryer, Freezer, Microwave, Oven - Single, Oven/Range - Gas, Refrigerator, Stainless Steel Appliances, Washer
Fireplace Y
Appliance Built-In Microwave, Dishwasher, Disposal, Dryer, Freezer, Microwave, Oven - Single, Oven/Range - Gas, Refrigerator, Stainless Steel Appliances, Washer
Heat Source Natural Gas
Exterior
Parking Features Covered Parking, Garage Door Opener, Other
Garage Spaces 1.0
Water Access N
Accessibility None
Total Parking Spaces 1
Garage Y
Building
Foundation Other
Above Ground Finished SqFt 1872
Sewer Public Sewer
Water Public
Architectural Style Victorian
Additional Building Above Grade, Below Grade
New Construction N
Schools
Elementary Schools Thomson
High Schools Cardozo Education Campus
School District District Of Columbia Public Schools
Others
Tax ID 0279//0034
Ownership Fee Simple
SqFt Source 2769
Special Listing Condition Standard









