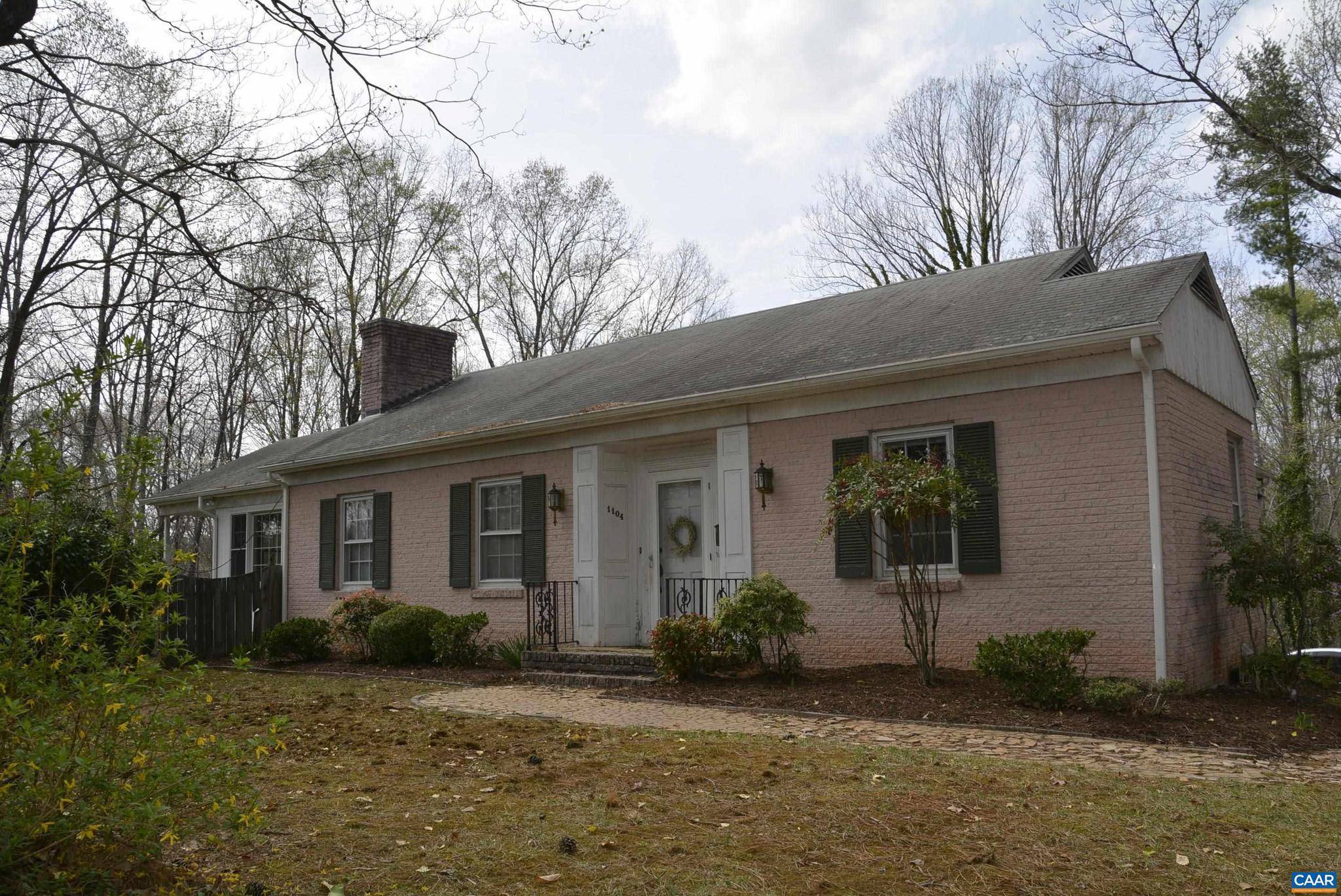3 Beds
3 Baths
2,062 SqFt
3 Beds
3 Baths
2,062 SqFt
Key Details
Property Type Single Family Home
Sub Type Detached
Listing Status Active
Purchase Type For Sale
Square Footage 2,062 sqft
Price per Sqft $160
Subdivision None Available
MLS Listing ID 664250
Style Ranch/Rambler
Bedrooms 3
Full Baths 3
HOA Y/N N
Abv Grd Liv Area 1,467
Year Built 1969
Annual Tax Amount $2,102
Tax Year 2024
Lot Size 0.760 Acres
Acres 0.76
Property Sub-Type Detached
Source CAAR
Property Description
Location
State VA
County Prince Edward
Zoning R-1
Rooms
Other Rooms Living Room, Kitchen, Great Room, Full Bath, Additional Bedroom
Basement Full, Partially Finished, Walkout Level
Main Level Bedrooms 2
Interior
Interior Features Entry Level Bedroom
Heating Heat Pump(s)
Cooling Heat Pump(s)
Flooring Carpet, Vinyl
Equipment Washer/Dryer Hookups Only
Fireplace N
Appliance Washer/Dryer Hookups Only
Exterior
Roof Type Composite
Accessibility None
Garage N
Building
Story 1
Foundation Brick/Mortar
Sewer Public Sewer
Water Public
Architectural Style Ranch/Rambler
Level or Stories 1
Additional Building Above Grade, Below Grade
New Construction N
Others
Ownership Other
Special Listing Condition Standard








