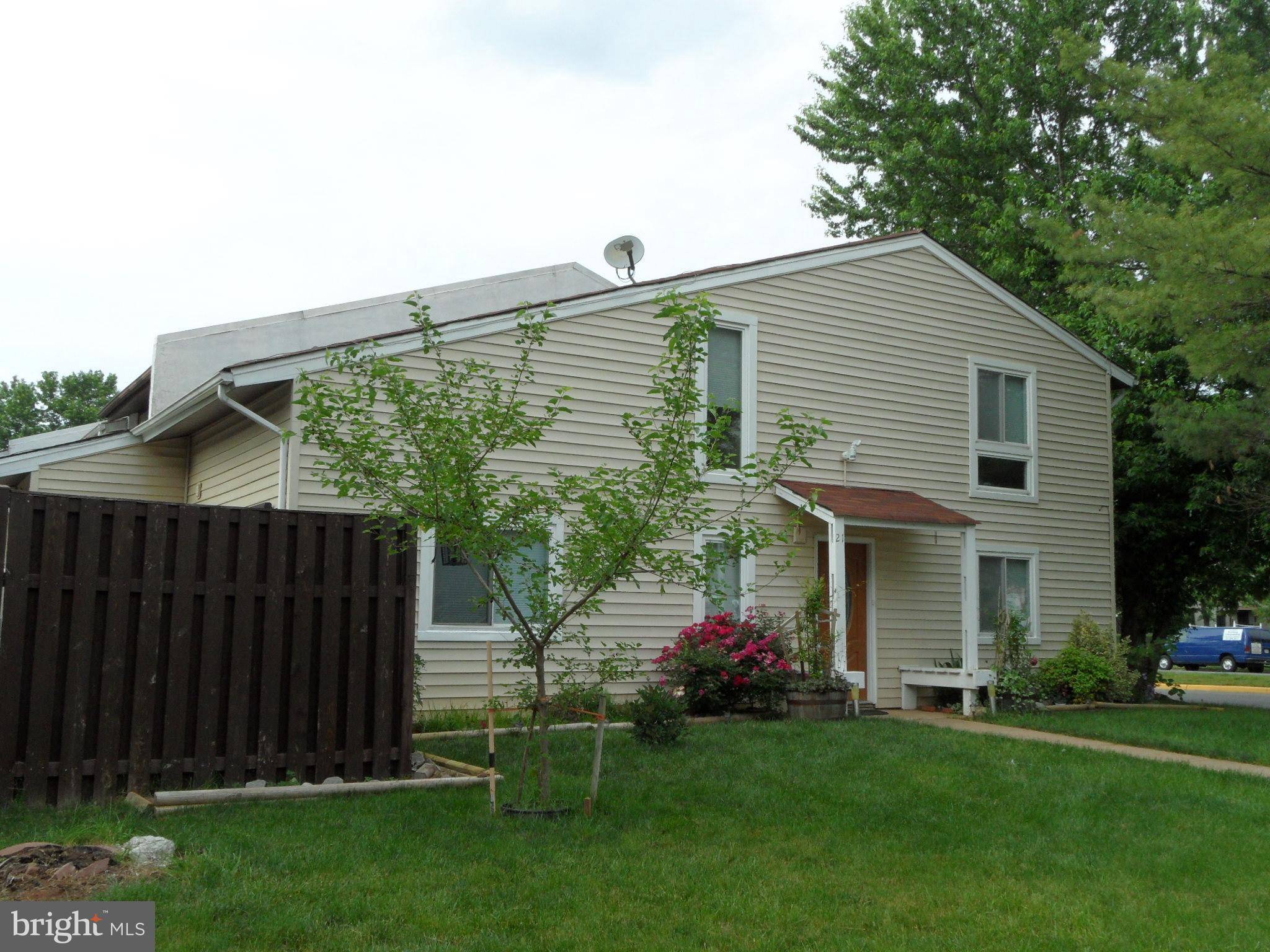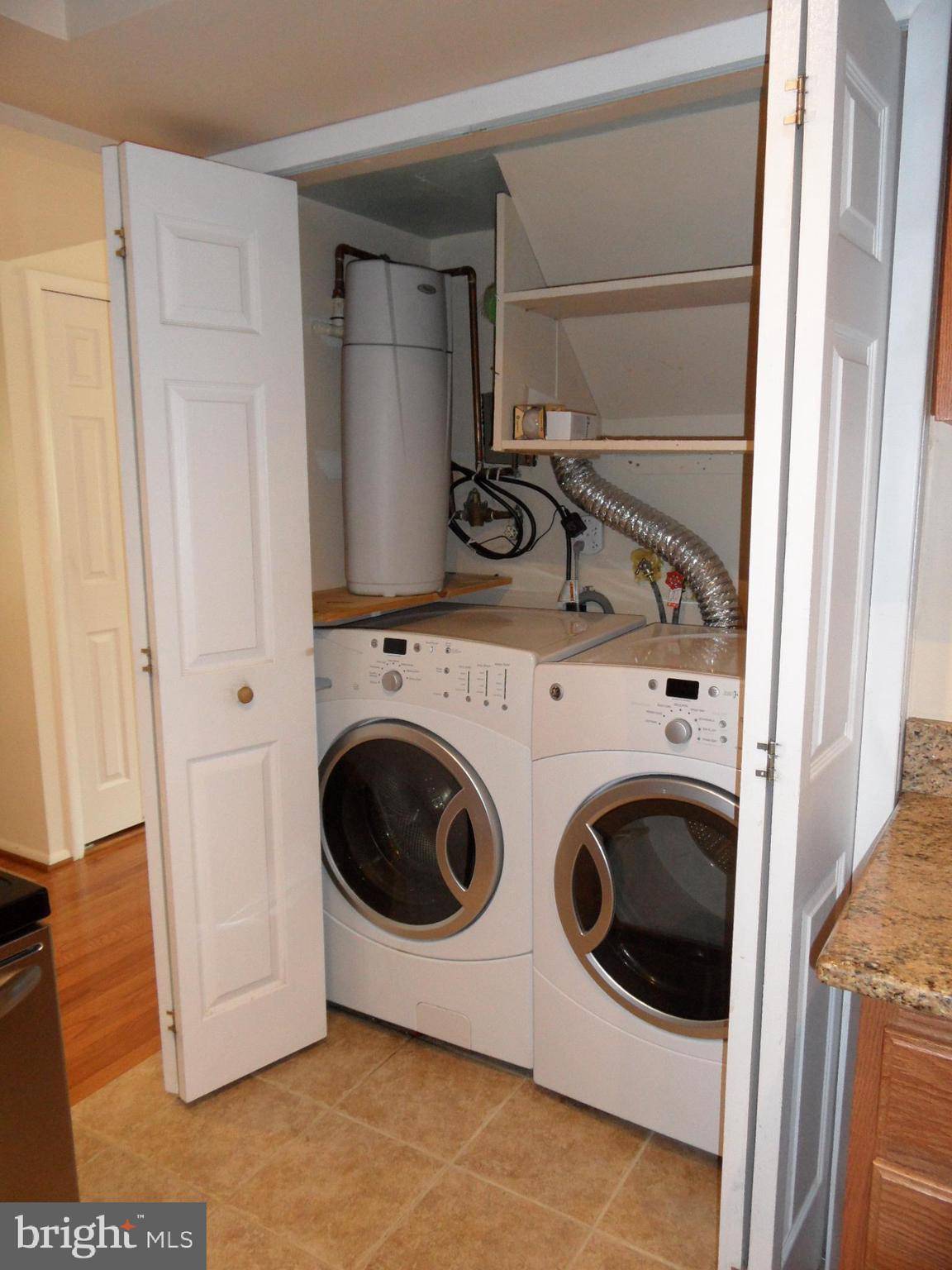3 Beds
2 Baths
1,662 SqFt
3 Beds
2 Baths
1,662 SqFt
Key Details
Property Type Townhouse
Sub Type End of Row/Townhouse
Listing Status Active
Purchase Type For Rent
Square Footage 1,662 sqft
Subdivision Sugarland Run
MLS Listing ID VALO2095230
Style Traditional
Bedrooms 3
Full Baths 2
HOA Fees $134/mo
HOA Y/N Y
Abv Grd Liv Area 1,662
Year Built 1974
Available Date 2025-05-16
Lot Size 2,613 Sqft
Acres 0.06
Property Sub-Type End of Row/Townhouse
Source BRIGHT
Property Description
Location
State VA
County Loudoun
Zoning RESIDENTIAL
Rooms
Other Rooms Living Room, Dining Room, Primary Bedroom, Bedroom 2, Bedroom 3, Kitchen, Laundry, Storage Room, Utility Room, Bathroom 2
Main Level Bedrooms 2
Interior
Interior Features Chair Railings, Combination Dining/Living, Entry Level Bedroom, Air Filter System, Primary Bath(s), Upgraded Countertops, Window Treatments, Wood Floors, Walk-in Closet(s)
Hot Water Electric
Heating Forced Air, Heat Pump - Electric BackUp
Cooling Central A/C
Flooring Hardwood, Concrete, Ceramic Tile
Equipment Dishwasher, Disposal, Dryer - Front Loading, Exhaust Fan, Icemaker, Microwave, Oven/Range - Electric, Refrigerator, Washer - Front Loading, Washer/Dryer Hookups Only
Fireplace N
Window Features Double Pane
Appliance Dishwasher, Disposal, Dryer - Front Loading, Exhaust Fan, Icemaker, Microwave, Oven/Range - Electric, Refrigerator, Washer - Front Loading, Washer/Dryer Hookups Only
Heat Source Electric
Laundry Main Floor, Dryer In Unit, Washer In Unit
Exterior
Exterior Feature Balcony, Patio(s)
Parking On Site 2
Fence Rear, Fully, Wood
Utilities Available Cable TV Available, Phone Available
Amenities Available Common Grounds, Community Center, Jog/Walk Path, Pool - Outdoor, Tennis Courts, Tot Lots/Playground
Water Access N
Roof Type Asphalt
Accessibility Other
Porch Balcony, Patio(s)
Garage N
Building
Story 2
Foundation Slab
Sewer Public Sewer
Water Public
Architectural Style Traditional
Level or Stories 2
Additional Building Above Grade, Below Grade
Structure Type 2 Story Ceilings,9'+ Ceilings,Dry Wall,High
New Construction N
Schools
Elementary Schools Meadowland
Middle Schools Seneca Ridge
High Schools Dominion
School District Loudoun County Public Schools
Others
Pets Allowed Y
HOA Fee Include Common Area Maintenance,Road Maintenance,Snow Removal,Trash
Senior Community No
Tax ID 012490327000
Ownership Other
SqFt Source Estimated
Miscellaneous HOA/Condo Fee,Trash Removal,Snow Removal,Other
Horse Property N
Pets Allowed Case by Case Basis








