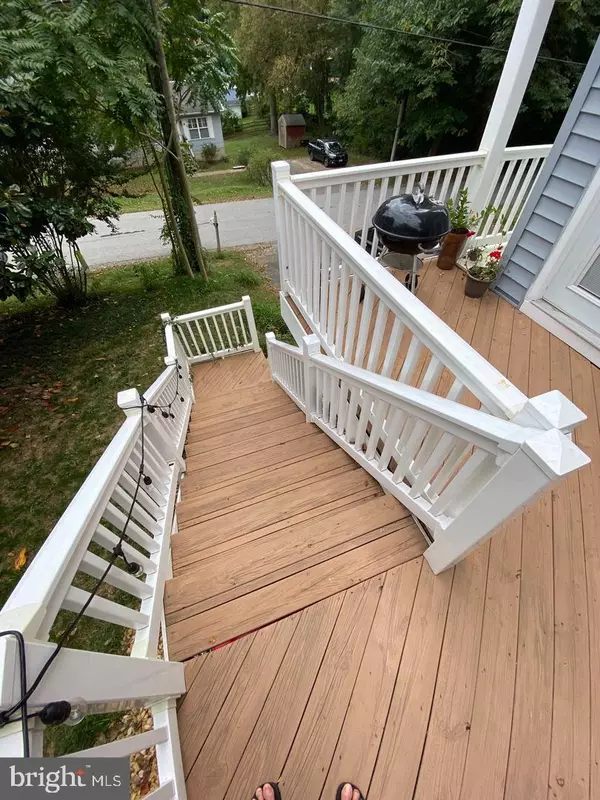
3 Beds
3 Baths
1,926 SqFt
3 Beds
3 Baths
1,926 SqFt
Key Details
Property Type Single Family Home
Sub Type Detached
Listing Status Active
Purchase Type For Rent
Square Footage 1,926 sqft
Subdivision Calvert Beach Estates
MLS Listing ID MDCA2021196
Style Contemporary
Bedrooms 3
Full Baths 3
HOA Y/N N
Abv Grd Liv Area 1,534
Year Built 1940
Lot Size 0.281 Acres
Acres 0.28
Property Sub-Type Detached
Source BRIGHT
Property Description
Location
State MD
County Calvert
Zoning R
Rooms
Other Rooms Living Room, Dining Room, Primary Bedroom, Bedroom 2, Bedroom 3, Kitchen, Family Room, 2nd Stry Fam Ovrlk, Great Room, Loft, Bathroom 2, Primary Bathroom
Basement Outside Entrance, Daylight, Full, Full, Fully Finished, Heated, Poured Concrete
Main Level Bedrooms 1
Interior
Interior Features Ceiling Fan(s), Combination Kitchen/Living, Crown Moldings, Dining Area, Entry Level Bedroom, Floor Plan - Open, Kitchen - Island, Primary Bath(s), Skylight(s), Bathroom - Tub Shower, Upgraded Countertops, Walk-in Closet(s), Wood Floors
Hot Water Propane
Heating Heat Pump(s)
Cooling Central A/C, Energy Star Cooling System, Heat Pump(s)
Flooring Ceramic Tile, Hardwood, Laminated, Vinyl
Equipment Dishwasher, Dryer - Electric, Dryer - Front Loading, Dual Flush Toilets, Energy Efficient Appliances, Exhaust Fan, Icemaker, Oven - Self Cleaning, Oven/Range - Gas, Refrigerator, Washer, Washer - Front Loading, Water Heater
Window Features Double Pane,Energy Efficient,Screens,Skylights,Wood Frame,Vinyl Clad
Appliance Dishwasher, Dryer - Electric, Dryer - Front Loading, Dual Flush Toilets, Energy Efficient Appliances, Exhaust Fan, Icemaker, Oven - Self Cleaning, Oven/Range - Gas, Refrigerator, Washer, Washer - Front Loading, Water Heater
Heat Source Electric
Laundry Lower Floor
Exterior
Exterior Feature Deck(s), Balconies- Multiple
Utilities Available Cable TV, Phone, Propane
Water Access N
View Bay, Garden/Lawn, Trees/Woods, Water
Roof Type Composite
Street Surface Black Top
Accessibility 2+ Access Exits, 32\"+ wide Doors, Doors - Swing In
Porch Deck(s), Balconies- Multiple
Road Frontage City/County
Garage N
Building
Lot Description Front Yard, Rear Yard, SideYard(s), Sloping
Story 3
Foundation Block
Above Ground Finished SqFt 1534
Sewer Septic Exists
Water Private/Community Water
Architectural Style Contemporary
Level or Stories 3
Additional Building Above Grade, Below Grade
Structure Type 2 Story Ceilings,Cathedral Ceilings,Dry Wall,High,Vaulted Ceilings
New Construction N
Schools
High Schools Calvert
School District Calvert County Public Schools
Others
Pets Allowed Y
Senior Community No
Tax ID 0501030167
Ownership Other
SqFt Source 1926
Pets Allowed Case by Case Basis









