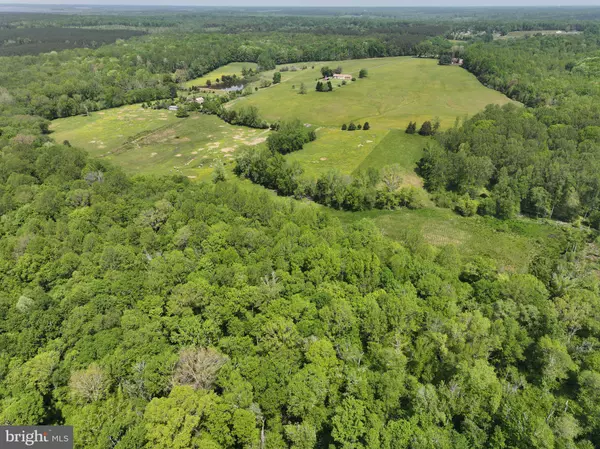
2 Beds
2 Baths
2,052 SqFt
2 Beds
2 Baths
2,052 SqFt
Key Details
Property Type Vacant Land
Sub Type Detached
Listing Status Under Contract
Purchase Type For Sale
Square Footage 2,052 sqft
Price per Sqft $706
Subdivision None Available
MLS Listing ID VASP2032788
Style Ranch/Rambler
Bedrooms 2
Full Baths 2
HOA Y/N N
Abv Grd Liv Area 2,052
Year Built 1987
Annual Tax Amount $1,158
Tax Year 2024
Lot Size 169.580 Acres
Acres 169.58
Property Sub-Type Detached
Source BRIGHT
Property Description
Nestled in the heart of Spotsylvania County's tranquil countryside lies a truly rare and remarkable 171-acre legacy farm—where rolling green pastures, mature forests, and open skies stretch as far as the imagination.
A private driveway with a 30-foot-wide entrance welcomes you home, winding past open fields toward a secluded homesite, thoughtfully positioned to maximize both privacy and panoramic views. As you approach, the natural beauty of the land comes alive lush, fenced pastures, a picturesque pond shimmering in the sun, and pool barns, grain bin or silo for your farming purposes.
The charming brick ranch-style home is a perfect balance of comfort and timeless character. Inside, you'll find 2 spacious bedrooms, 2.5 baths, and unfinished walkout basement—ideal for future expansion or guest accommodations. A beautiful wood-burning fireplace warms the inviting main living space, while a sunroom offers front-row views to the serene landscape, perfect for morning coffee, evening wine, or quiet reflection. This home has been exceptionally well maintained, solid construction, and a thoughtful layout that suits full-time living or weekend retreats alike.
The farm's functionality is unmatched—multiple barns, a separate well house near the livestock area, and abundant open acreage ready for cattle, horses, crops, or recreation. Whether you're dreaming of expanding an agricultural venture, creating a multigenerational homestead, or simply escaping to a slower pace of life, this land offers endless inspiration an ideal opportunity for guest housing, a farm manager's residence, or extended family.
Here, under wide-open skies and framed by Virginia's natural grace, is a place where legacy takes root. This is more than land. It's a lifestyle. A dream in motion. And it's waiting for you.
Location
State VA
County Spotsylvania
Zoning A3
Rooms
Basement Connecting Stairway, Daylight, Full, Unfinished, Walkout Level, Rough Bath Plumb
Main Level Bedrooms 2
Interior
Interior Features Dining Area, Entry Level Bedroom, Family Room Off Kitchen, Floor Plan - Traditional
Hot Water Electric
Heating Heat Pump(s)
Cooling Central A/C
Equipment Cooktop, Built-In Microwave
Fireplace N
Appliance Cooktop, Built-In Microwave
Heat Source Electric
Laundry Washer In Unit, Dryer In Unit
Exterior
Exterior Feature Brick, Enclosed
Parking Features Garage - Front Entry
Garage Spaces 2.0
Fence Barbed Wire, Electric
Utilities Available Cable TV, Electric Available
Water Access N
View Garden/Lawn, Creek/Stream, Pasture, Pond, Scenic Vista, Trees/Woods
Roof Type Architectural Shingle
Street Surface Gravel,Dirt
Farm Hay,General,Beef,Clean and Green,Livestock,Pasture,Rural Estate
Accessibility None
Porch Brick, Enclosed
Attached Garage 2
Total Parking Spaces 2
Garage Y
Building
Lot Description Cleared, Hunting Available, Level, Private
Story 2
Foundation Concrete Perimeter
Above Ground Finished SqFt 2052
Sewer No Sewer System, Septic Exists
Water Well
Architectural Style Ranch/Rambler
Level or Stories 2
Additional Building Above Grade, Below Grade
Structure Type Dry Wall
New Construction N
Schools
Middle Schools Post Oak
High Schools Spotsylvania
School District Spotsylvania County Public Schools
Others
Senior Community No
Tax ID 45-A-1-
Ownership Fee Simple
SqFt Source 2052
Acceptable Financing Farm Credit Service
Horse Property N
Listing Terms Farm Credit Service
Financing Farm Credit Service
Special Listing Condition Standard









