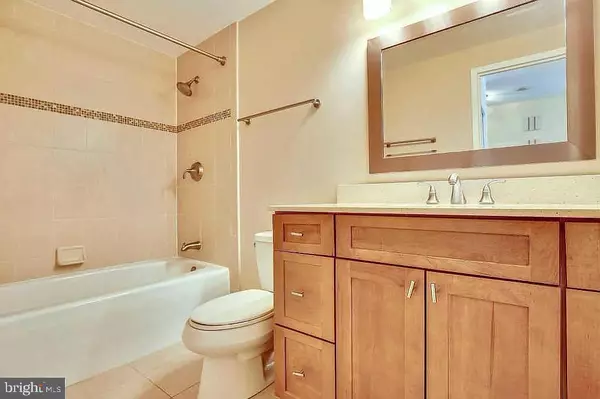1 Bed
1 Bath
771 SqFt
1 Bed
1 Bath
771 SqFt
Key Details
Property Type Condo
Sub Type Condo/Co-op
Listing Status Active
Purchase Type For Sale
Square Footage 771 sqft
Price per Sqft $518
Subdivision Crystal Park
MLS Listing ID VAAR2058056
Style Contemporary
Bedrooms 1
Full Baths 1
Condo Fees $761/mo
HOA Y/N N
Abv Grd Liv Area 771
Year Built 1984
Annual Tax Amount $4,026
Tax Year 2024
Property Sub-Type Condo/Co-op
Source BRIGHT
Property Description
Great Location, Easy access to I-395, 66 and Route 1, 14th ST Bridge, and GW Parkway - Minutes driving from Alexandria, and Washington D.C - Steps from Mt Vernon Trail - Walking distance to Long Bridge Park - Entertainment options near include a diverse selection of restaurants, outdoor events, live music, grocery store, restaurants, and plenty more.
Location
State VA
County Arlington
Zoning C-O-1.5
Rooms
Main Level Bedrooms 1
Interior
Hot Water Electric
Heating Heat Pump(s)
Cooling Central A/C
Heat Source Electric
Exterior
Parking Features Covered Parking
Garage Spaces 1.0
Amenities Available Concierge, Fitness Center, Pool - Outdoor, Sauna, Elevator
Water Access N
Accessibility None
Total Parking Spaces 1
Garage Y
Building
Story 1
Unit Features Hi-Rise 9+ Floors
Sewer Public Sewer
Water Public
Architectural Style Contemporary
Level or Stories 1
Additional Building Above Grade, Below Grade
New Construction N
Schools
Elementary Schools Oakridge
Middle Schools Gunston
High Schools Wakefield
School District Arlington County Public Schools
Others
Pets Allowed N
HOA Fee Include Other
Senior Community No
Tax ID 34-020-108
Ownership Condominium
Special Listing Condition Standard








