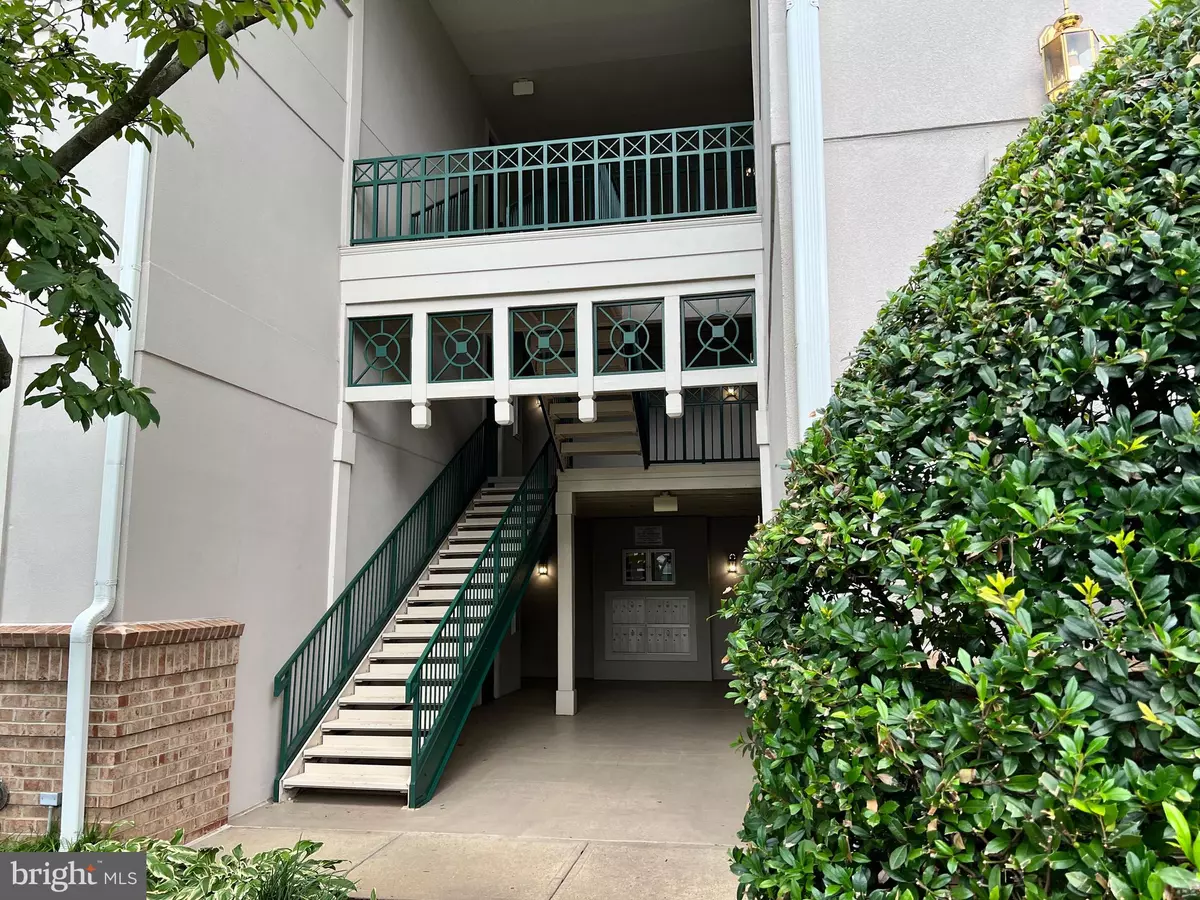2 Beds
1 Bath
925 SqFt
2 Beds
1 Bath
925 SqFt
Key Details
Property Type Condo
Sub Type Condo/Co-op
Listing Status Under Contract
Purchase Type For Sale
Square Footage 925 sqft
Price per Sqft $367
Subdivision Oak Park
MLS Listing ID VAFX2246360
Style Traditional
Bedrooms 2
Full Baths 1
Condo Fees $597/mo
HOA Y/N N
Abv Grd Liv Area 925
Year Built 1993
Available Date 2025-06-12
Annual Tax Amount $4,269
Tax Year 2025
Property Sub-Type Condo/Co-op
Source BRIGHT
Property Description
The living room boasts soaring vaulted ceilings, a cozy gas fireplace and access to a private, covered balcony —an ideal spot to enjoy the peaceful wooded view with your morning coffee or evening relaxation, with plenty of space for seating or a dining set. Being a corner unit, this home enjoys additional natural light and enhanced privacy.
Both bedrooms are spacious, with the primary bedroom offering a large walk-in closet. The full bathroom also features a new luxury vinyl tile floor. There is a convenient in-unit stacked washer/dryer.
Enjoy easy access to major commuter routes: the Dulles Toll Road, Reston Parkway and Fairfax County Parkway. The Wiehle-Reston Metro Station is just minutes away and you're steps from the Reston Town Center, Reston Hospital and the Reston Regional Library. Oak Park amenities include a fitness center, clubhouse and outdoor pool — everything you need for comfortable and connected living.
Location
State VA
County Fairfax
Zoning 372
Rooms
Other Rooms Living Room, Dining Room, Bedroom 2, Kitchen, Bedroom 1, Bathroom 1
Main Level Bedrooms 2
Interior
Interior Features Bathroom - Tub Shower, Carpet, Ceiling Fan(s), Dining Area, Kitchen - Galley, Walk-in Closet(s), Window Treatments
Hot Water Natural Gas
Heating Programmable Thermostat, Forced Air
Cooling Ceiling Fan(s), Programmable Thermostat, Central A/C
Fireplaces Number 1
Fireplaces Type Fireplace - Glass Doors
Equipment Built-In Microwave, Built-In Range, Dishwasher, Disposal, Washer/Dryer Stacked, Refrigerator
Fireplace Y
Appliance Built-In Microwave, Built-In Range, Dishwasher, Disposal, Washer/Dryer Stacked, Refrigerator
Heat Source Natural Gas
Laundry Dryer In Unit, Washer In Unit
Exterior
Exterior Feature Balcony
Amenities Available Common Grounds, Fitness Center, Picnic Area, Pool - Outdoor, Extra Storage, Club House
Water Access N
Accessibility None
Porch Balcony
Road Frontage HOA
Garage N
Building
Story 1
Unit Features Garden 1 - 4 Floors
Sewer Public Sewer
Water Public
Architectural Style Traditional
Level or Stories 1
Additional Building Above Grade, Below Grade
New Construction N
Schools
Elementary Schools Lake Anne
Middle Schools Hughes
High Schools South Lakes
School District Fairfax County Public Schools
Others
Pets Allowed Y
HOA Fee Include Common Area Maintenance,Ext Bldg Maint,Insurance,Lawn Maintenance,Snow Removal,Trash,Water,Road Maintenance,Pool(s)
Senior Community No
Tax ID 0171 18030036
Ownership Condominium
Acceptable Financing Cash, Conventional, VA, FHA
Horse Property N
Listing Terms Cash, Conventional, VA, FHA
Financing Cash,Conventional,VA,FHA
Special Listing Condition Standard
Pets Allowed Size/Weight Restriction
Virtual Tour https://mls.truplace.com/Property/187/137224








