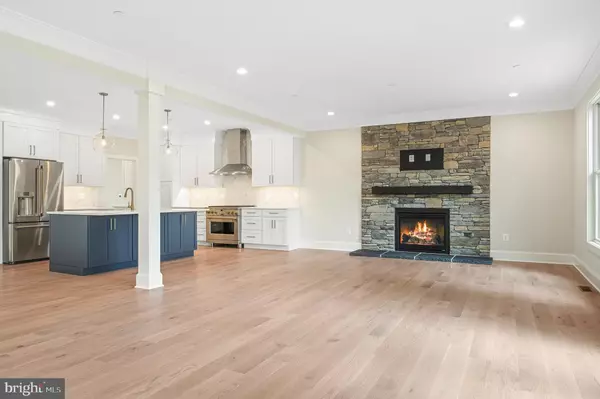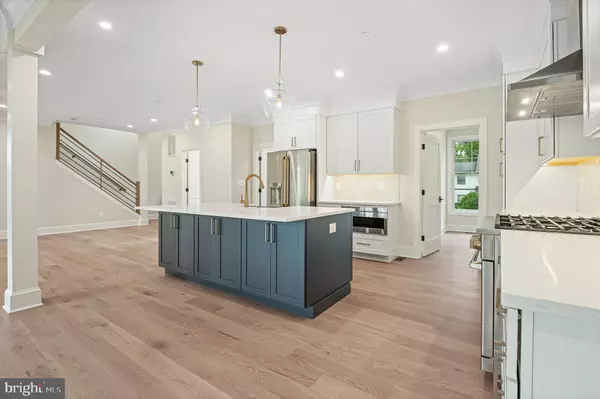
4 Beds
4 Baths
2,875 SqFt
4 Beds
4 Baths
2,875 SqFt
Key Details
Property Type Single Family Home
Sub Type Detached
Listing Status Active
Purchase Type For Sale
Square Footage 2,875 sqft
Price per Sqft $451
Subdivision Arundel On The Bay
MLS Listing ID MDAA2117330
Style Colonial,Coastal
Bedrooms 4
Full Baths 3
Half Baths 1
HOA Y/N N
Abv Grd Liv Area 2,875
Year Built 2025
Available Date 2025-09-27
Annual Tax Amount $2,351
Tax Year 2024
Lot Size 6,250 Sqft
Acres 0.14
Property Sub-Type Detached
Source BRIGHT
Property Description
Location
State MD
County Anne Arundel
Zoning R2
Rooms
Other Rooms Recreation Room
Interior
Interior Features Bathroom - Walk-In Shower, Kitchen - Island, Recessed Lighting, Sprinkler System, Store/Office, Walk-in Closet(s), Water Treat System, Breakfast Area, Built-Ins, Carpet, Ceiling Fan(s), Crown Moldings, Family Room Off Kitchen, Floor Plan - Open, Wood Floors
Hot Water Electric
Heating Forced Air
Cooling Central A/C
Flooring Engineered Wood, Ceramic Tile, Carpet
Fireplaces Number 1
Fireplaces Type Mantel(s), Stone, Gas/Propane
Equipment Dishwasher, Icemaker, Oven/Range - Gas, Refrigerator, Stainless Steel Appliances, Washer/Dryer Hookups Only, Built-In Microwave, Energy Efficient Appliances, Exhaust Fan, Water Conditioner - Owned, Water Heater - Tankless
Furnishings No
Fireplace Y
Appliance Dishwasher, Icemaker, Oven/Range - Gas, Refrigerator, Stainless Steel Appliances, Washer/Dryer Hookups Only, Built-In Microwave, Energy Efficient Appliances, Exhaust Fan, Water Conditioner - Owned, Water Heater - Tankless
Heat Source Electric
Laundry Hookup, Upper Floor
Exterior
Parking Features Garage - Front Entry, Garage Door Opener, Inside Access
Garage Spaces 4.0
Utilities Available Propane
Water Access Y
Water Access Desc Boat - Powered,Fishing Allowed,Private Access
View Water
Roof Type Architectural Shingle
Accessibility None
Attached Garage 2
Total Parking Spaces 4
Garage Y
Building
Story 3
Foundation Slab
Above Ground Finished SqFt 2875
Sewer Public Sewer
Water Well
Architectural Style Colonial, Coastal
Level or Stories 3
Additional Building Above Grade, Below Grade
Structure Type 9'+ Ceilings,2 Story Ceilings,Vaulted Ceilings
New Construction Y
Schools
School District Anne Arundel County Public Schools
Others
Senior Community No
Tax ID 020200290052636
Ownership Fee Simple
SqFt Source 2875
Special Listing Condition Standard









