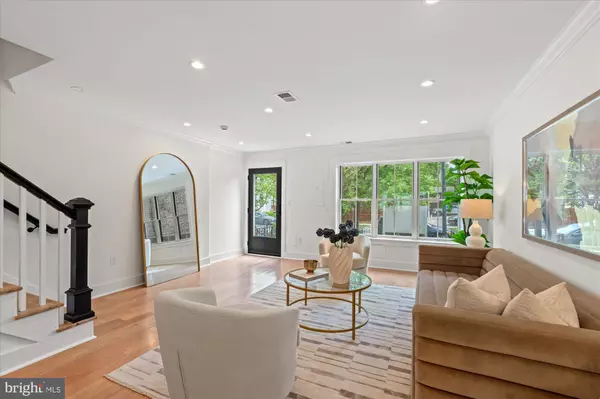3 Beds
4 Baths
2,400 SqFt
3 Beds
4 Baths
2,400 SqFt
Key Details
Property Type Townhouse
Sub Type Interior Row/Townhouse
Listing Status Pending
Purchase Type For Sale
Square Footage 2,400 sqft
Price per Sqft $770
Subdivision Logan/Shaw
MLS Listing ID DCDC2205814
Style Federal
Bedrooms 3
Full Baths 3
Half Baths 1
HOA Y/N N
Abv Grd Liv Area 2,400
Year Built 1953
Annual Tax Amount $7,639
Tax Year 2024
Lot Size 1,753 Sqft
Acres 0.04
Lot Dimensions 0.00 x 0.00
Property Sub-Type Interior Row/Townhouse
Source BRIGHT
Property Description
Location
State DC
County Washington
Zoning ABC123
Interior
Interior Features Bar, Bathroom - Walk-In Shower, Built-Ins, Combination Kitchen/Dining, Crown Moldings, Dining Area, Family Room Off Kitchen, Floor Plan - Open, Kitchen - Gourmet, Kitchen - Island, Recessed Lighting, Pantry, Upgraded Countertops, Walk-in Closet(s), Wood Floors
Hot Water Electric
Heating Forced Air
Cooling Central A/C
Flooring Hardwood
Equipment Built-In Range, Dishwasher, Disposal, Dryer, Microwave, Range Hood, Refrigerator, Stainless Steel Appliances, Washer, Water Heater
Furnishings No
Fireplace N
Window Features Energy Efficient
Appliance Built-In Range, Dishwasher, Disposal, Dryer, Microwave, Range Hood, Refrigerator, Stainless Steel Appliances, Washer, Water Heater
Heat Source Electric
Laundry Has Laundry, Upper Floor, Washer In Unit
Exterior
Garage Spaces 2.0
Fence Fully
Water Access N
Accessibility None
Total Parking Spaces 2
Garage N
Building
Story 3
Foundation Slab, Crawl Space, Other
Sewer Public Sewer
Water Public
Architectural Style Federal
Level or Stories 3
Additional Building Above Grade, Below Grade
New Construction N
Schools
School District District Of Columbia Public Schools
Others
Senior Community No
Tax ID 0335//0047
Ownership Fee Simple
SqFt Source Assessor
Horse Property N
Special Listing Condition Standard
Virtual Tour https://my.matterport.com/show/?m=FrqzqhzL9zS








