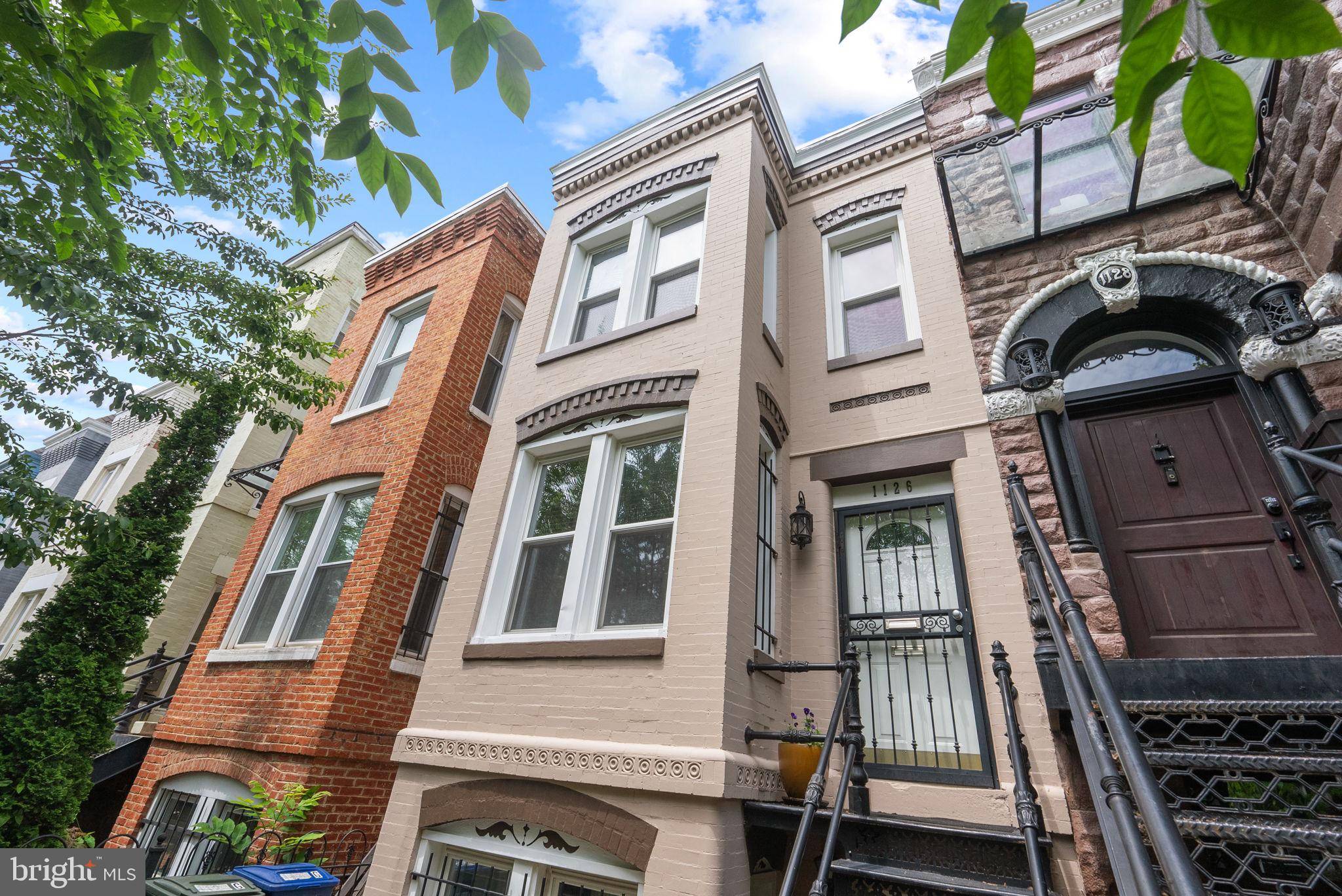2 Beds
2 Baths
1,400 SqFt
2 Beds
2 Baths
1,400 SqFt
Key Details
Property Type Townhouse
Sub Type Interior Row/Townhouse
Listing Status Active
Purchase Type For Rent
Square Footage 1,400 sqft
Subdivision Capitol Hill
MLS Listing ID DCDC2205850
Style Victorian
Bedrooms 2
Full Baths 1
Half Baths 1
HOA Y/N N
Abv Grd Liv Area 1,400
Year Built 1908
Lot Size 1,440 Sqft
Acres 0.03
Property Sub-Type Interior Row/Townhouse
Source BRIGHT
Property Description
Step into this beautifully preserved and renovated/updated 1908 rowhouse nestled in the heart of DC's Atlas District. The home features spacious common areas, hardwood floors, a well‑equipped kitchen, and a full bath on the main level. Upstairs, discover two generous bedrooms and a full bath. Outside, a private off‑street parking spot offers added convenience.
Situated just steps from the vibrant H Street Corridor, Union Market, parks, and Metro access, this property offers a blend of historic character and modern urban living. Do not apply before contacting the listing agent.
Location
State DC
County Washington
Zoning R4
Direction South
Interior
Interior Features Kitchen - Table Space, Combination Dining/Living, Floor Plan - Traditional
Hot Water Bottled Gas
Heating Forced Air
Cooling Central A/C
Fireplaces Number 2
Fireplace Y
Heat Source Natural Gas
Exterior
Garage Spaces 1.0
Fence Rear
Water Access N
Accessibility None
Total Parking Spaces 1
Garage N
Building
Story 2
Foundation Permanent
Sewer Public Sewer
Water Public
Architectural Style Victorian
Level or Stories 2
Additional Building Above Grade
Structure Type 9'+ Ceilings
New Construction N
Schools
School District District Of Columbia Public Schools
Others
Pets Allowed Y
Senior Community No
Tax ID 0982//0801
Ownership Other
SqFt Source Estimated
Pets Allowed Case by Case Basis
Virtual Tour https://my.matterport.com/show/?m=KxFVdWawMfp&








