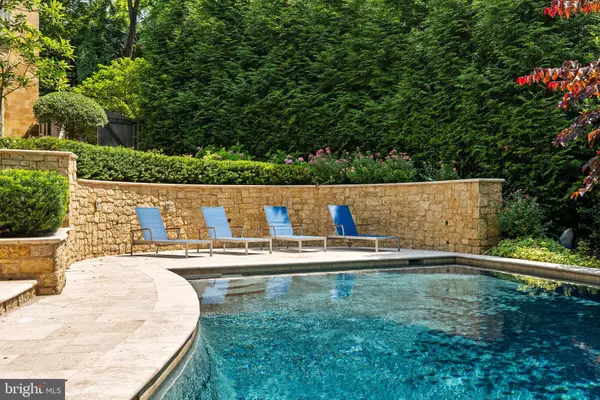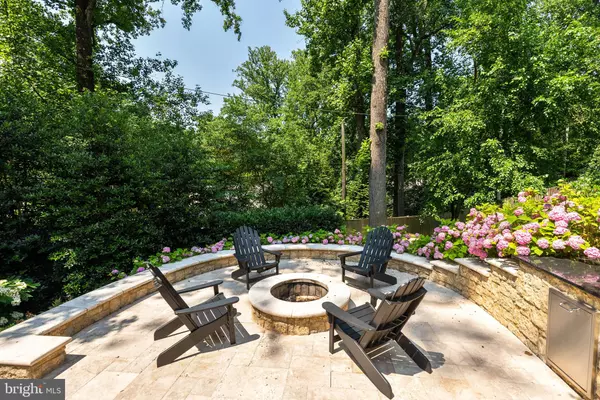
6 Beds
8 Baths
8,200 SqFt
6 Beds
8 Baths
8,200 SqFt
Key Details
Property Type Single Family Home
Sub Type Detached
Listing Status Active
Purchase Type For Sale
Square Footage 8,200 sqft
Price per Sqft $596
Subdivision Spring Valley
MLS Listing ID DCDC2206144
Style Mediterranean
Bedrooms 6
Full Baths 6
Half Baths 2
HOA Y/N N
Year Built 1957
Annual Tax Amount $31,683
Tax Year 2024
Lot Size 0.375 Acres
Acres 0.37
Property Sub-Type Detached
Source BRIGHT
Property Description
Location
State DC
County Washington
Zoning RESIDENTIAL
Rooms
Basement Daylight, Full
Main Level Bedrooms 1
Interior
Hot Water Natural Gas
Heating Central
Cooling Central A/C
Fireplaces Number 3
Fireplace Y
Heat Source Natural Gas
Exterior
Parking Features Garage - Side Entry
Garage Spaces 9.0
Pool Heated, In Ground
Water Access N
Accessibility None
Attached Garage 3
Total Parking Spaces 9
Garage Y
Building
Story 3
Foundation Slab
Sewer Public Sewer
Water Public
Architectural Style Mediterranean
Level or Stories 3
Additional Building Above Grade, Below Grade
New Construction N
Schools
Elementary Schools Horace Mann
Middle Schools Hardy
High Schools Wilson Senior
School District District Of Columbia Public Schools
Others
Senior Community No
Tax ID 1459//0016
Ownership Fee Simple
SqFt Source Assessor
Special Listing Condition Standard
Virtual Tour https://www.relahq.com/mls/195091706









