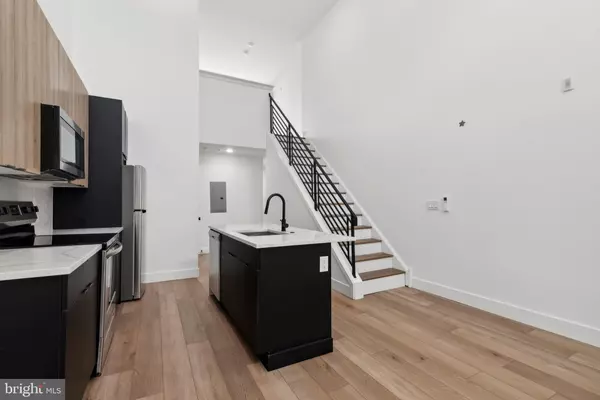3 Beds
2 Baths
1,632 SqFt
3 Beds
2 Baths
1,632 SqFt
Key Details
Property Type Townhouse
Sub Type Interior Row/Townhouse
Listing Status Active
Purchase Type For Rent
Square Footage 1,632 sqft
Subdivision Powelton Village
MLS Listing ID PAPH2474562
Style Bi-level
Bedrooms 3
Full Baths 2
HOA Y/N N
Abv Grd Liv Area 1,632
Year Built 1915
Lot Size 1,580 Sqft
Acres 0.04
Lot Dimensions 16.00 x 99.00
Property Sub-Type Interior Row/Townhouse
Source BRIGHT
Property Description
Location
State PA
County Philadelphia
Area 19104 (19104)
Zoning RM1
Rooms
Main Level Bedrooms 3
Interior
Hot Water Electric
Heating Heat Pump(s)
Cooling Ductless/Mini-Split
Equipment Built-In Microwave, Dishwasher, Disposal, Dryer, Exhaust Fan, Freezer, Oven/Range - Electric, Refrigerator, Washer, Water Heater
Fireplace N
Appliance Built-In Microwave, Dishwasher, Disposal, Dryer, Exhaust Fan, Freezer, Oven/Range - Electric, Refrigerator, Washer, Water Heater
Heat Source Electric
Exterior
Exterior Feature Balcony
Fence Wood
Water Access N
Accessibility None
Porch Balcony
Garage N
Building
Story 2
Foundation Concrete Perimeter
Sewer Public Sewer
Water Public
Architectural Style Bi-level
Level or Stories 2
Additional Building Above Grade, Below Grade
New Construction N
Schools
School District The School District Of Philadelphia
Others
Pets Allowed Y
Senior Community No
Tax ID 061015800
Ownership Other
SqFt Source Estimated
Horse Property N
Pets Allowed Dogs OK, Cats OK








