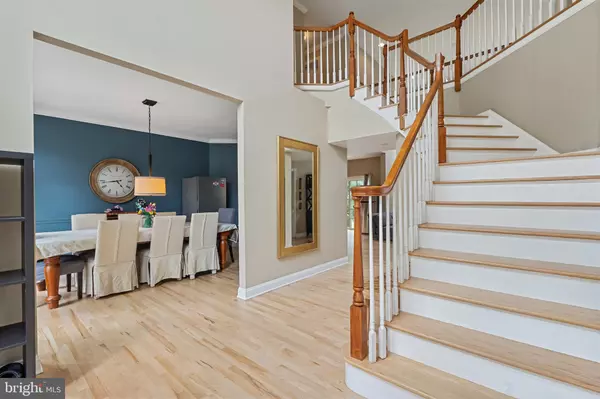
GET MORE INFORMATION
Bought with Ritika Jain • Century 21 Abrams & Associates, Inc.
$ 1,100,000
$ 1,149,000 4.3%
4 Beds
3 Baths
2,854 SqFt
$ 1,100,000
$ 1,149,000 4.3%
4 Beds
3 Baths
2,854 SqFt
Key Details
Sold Price $1,100,000
Property Type Single Family Home
Sub Type Detached
Listing Status Sold
Purchase Type For Sale
Square Footage 2,854 sqft
Price per Sqft $385
Subdivision Windmere Grove
MLS Listing ID NJMX2009634
Sold Date 11/04/25
Style Colonial
Bedrooms 4
Full Baths 3
HOA Fees $55/mo
HOA Y/N Y
Abv Grd Liv Area 2,854
Year Built 2004
Available Date 2025-06-30
Annual Tax Amount $20,130
Tax Year 2024
Lot Size 0.394 Acres
Acres 0.39
Lot Dimensions 0.00 x 0.00
Property Sub-Type Detached
Source BRIGHT
Property Description
Set within the award-winning WEST WINDSOR-PLAINSBORO BLUE RIBBON SCHOOL DISTRICT, this home offers an unbeatable combination of COMFORT, SPACE, AND LOCATION. Extensive floor renovations throughout! New laminate Pergo flooring on the second floor and sanded and stained hardwood floors on the first floor!
As you step inside, you're greeted by a TWO-STORY SUNLIT FOYER. SPACIOUS FAMILY ROOM WITH A COZY FIREPLACE creates a warm and inviting atmosphere. Adjacent to the living room is a FLEXIBLE STUDY/OFFICE—perfect for working from home or EASILY CONVERTIBLE TO AN ADDITIONAL BEDROOM. A FULL BATHROOM ON THE MAIN FLOOR adds convenience.
The OPEN-CONCEPT KITCHEN features corian countertops, a CENTER ISLAND, and a COZY BREAKFAST NOOK. SLIDING GLASS DOORS lead to a PRIVATE BACKYARD, ideal for outdoor dining or entertaining.
Upstairs, the EXPANSIVE PRIMARY SUITE boasts a GENEROUS SITTING AREA and an EN-SUITE BATHROOM with DOUBLE VANITIES, a JACUZZI TUB, and a SEPARATE SHOWER. THREE ADDITIONAL BEDROOMS complete the second floor.
FULL BASEMENT IS READY TO BE FINISHED. 2-car GARAGE WITH A SIDE ENTRY provides plenty of parking space and additional storage!
PRIME LOCATION: Just minutes from PRINCETON JUNCTION TRAIN STATION, PLAINSBORO VILLAGE CENTER SHOPS & RESTAURANTS, and EXIT 8A PARK & RIDE. Also close to DOWNTOWN PRINCETON and MAJOR ROADWAYS INCLUDING ROUTE 1 AND THE TURNPIKE.
Don't miss your chance to own this MOVE-IN-READY HOME in one of Plainsboro's most sought-after neighborhoods!
Location
State NJ
County Middlesex
Area Plainsboro Twp (21218)
Zoning R300
Interior
Hot Water Natural Gas
Heating Forced Air
Cooling Central A/C
Fireplaces Number 1
Fireplace Y
Heat Source Natural Gas
Exterior
Parking Features Inside Access
Garage Spaces 2.0
Water Access N
Accessibility None
Attached Garage 2
Total Parking Spaces 2
Garage Y
Building
Story 2
Foundation Block
Above Ground Finished SqFt 2854
Sewer Public Sewer
Water Public
Architectural Style Colonial
Level or Stories 2
Additional Building Above Grade, Below Grade
New Construction N
Schools
Elementary Schools Town Center Elementary School At Plainsboro
Middle Schools Thomas R. Grover M.S.
High Schools North
School District West Windsor-Plainsboro Regional
Others
Senior Community No
Tax ID 18-01402-00023
Ownership Fee Simple
SqFt Source 2854
Special Listing Condition Standard









