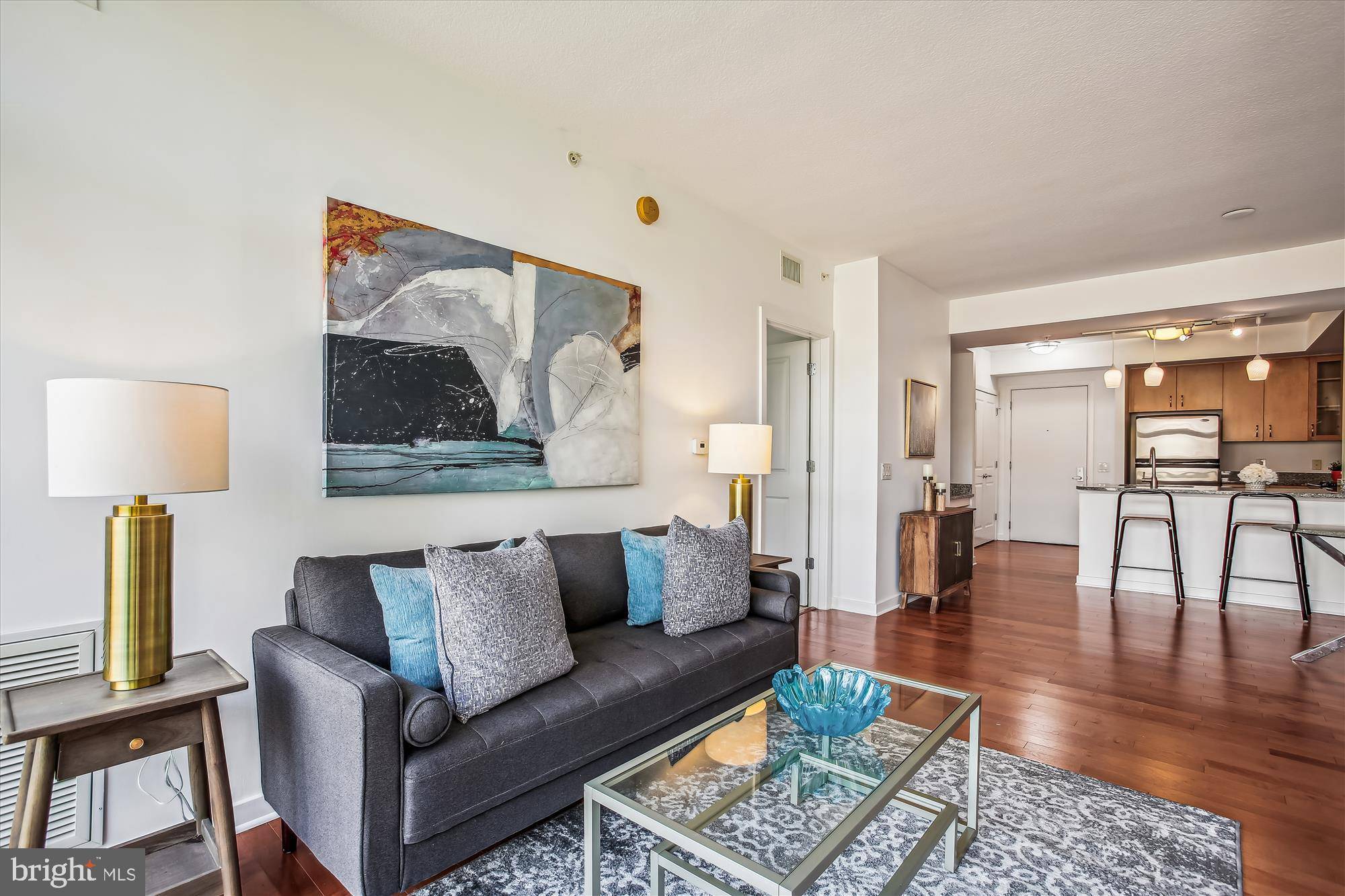2 Beds
1 Bath
873 SqFt
2 Beds
1 Bath
873 SqFt
Key Details
Property Type Condo
Sub Type Condo/Co-op
Listing Status Coming Soon
Purchase Type For Sale
Square Footage 873 sqft
Price per Sqft $674
Subdivision Mount Vernon Triangle
MLS Listing ID DCDC2206476
Style Contemporary
Bedrooms 2
Full Baths 1
Condo Fees $633/mo
HOA Y/N N
Abv Grd Liv Area 873
Year Built 2008
Available Date 2025-07-15
Annual Tax Amount $4,564
Tax Year 2024
Property Sub-Type Condo/Co-op
Source BRIGHT
Property Description
Indulge in the array of amenities included in the condo fees. Ascend to the rooftop oasis, where panoramic cityscape views await alongside a sparkling swimming pool, inviting BBQ area, and elegant party room. Delve into literary adventures in the library, all while benefiting from the attentive presence of a dedicated property manager and a vigilant 24/7 front desk.
Convenience is at your doorstep with proximity to Green and Yellow Metro Stations, Safeway, and a myriad of tantalizing restaurants and chic bars. Embrace the vibrant pulse of the city, with the renowned 9th & 14th Street corridors, Penn Quarter, Chinatown just moments away.
Location
State DC
County Washington
Zoning RESIDENTIAL
Rooms
Main Level Bedrooms 2
Interior
Interior Features Bathroom - Soaking Tub
Hot Water Natural Gas
Heating Central
Cooling Central A/C
Flooring Hardwood, Partially Carpeted
Equipment Dishwasher, Disposal, Dryer - Electric, Dryer - Front Loading, Exhaust Fan, Oven/Range - Gas, Built-In Microwave, Refrigerator, Washer - Front Loading
Furnishings No
Fireplace N
Appliance Dishwasher, Disposal, Dryer - Electric, Dryer - Front Loading, Exhaust Fan, Oven/Range - Gas, Built-In Microwave, Refrigerator, Washer - Front Loading
Heat Source Natural Gas
Laundry Dryer In Unit, Has Laundry
Exterior
Parking Features Basement Garage, Garage Door Opener
Garage Spaces 1.0
Parking On Site 1
Utilities Available Electric Available, Cable TV, Natural Gas Available, Phone Available, Sewer Available, Water Available
Amenities Available Community Center, Elevator, Game Room, Meeting Room, Party Room, Pool - Outdoor, Reserved/Assigned Parking
Water Access N
View City
Roof Type Architectural Shingle
Accessibility 36\"+ wide Halls
Total Parking Spaces 1
Garage Y
Building
Story 1
Unit Features Hi-Rise 9+ Floors
Sewer Public Sewer
Water Public
Architectural Style Contemporary
Level or Stories 1
Additional Building Above Grade, Below Grade
Structure Type Dry Wall
New Construction N
Schools
Middle Schools Jefferson Middle School Academy
High Schools Dunbar Senior
School District District Of Columbia Public Schools
Others
Pets Allowed Y
HOA Fee Include All Ground Fee,Common Area Maintenance,Custodial Services Maintenance,Heat,Insurance,Lawn Care Front,Lawn Care Rear,Lawn Care Side,Management,Parking Fee,Pool(s),Reserve Funds,Sewer,Snow Removal,Trash
Senior Community No
Tax ID 0515//3051
Ownership Condominium
Security Features 24 hour security,Desk in Lobby
Acceptable Financing FHA, VA, Cash, Conventional
Horse Property N
Listing Terms FHA, VA, Cash, Conventional
Financing FHA,VA,Cash,Conventional
Special Listing Condition Standard
Pets Allowed Cats OK, Dogs OK
Virtual Tour https://mls.TruPlace.com/property/231/129299/








