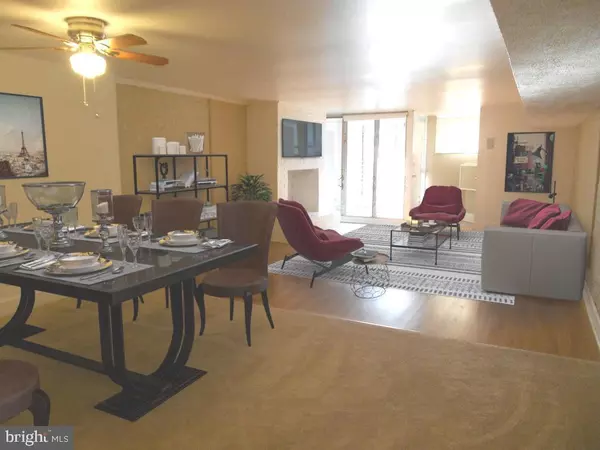1 Bed
1 Bath
1,800 SqFt
1 Bed
1 Bath
1,800 SqFt
Key Details
Property Type Townhouse
Sub Type Interior Row/Townhouse
Listing Status Active
Purchase Type For Rent
Square Footage 1,800 sqft
Subdivision Bolton Hill Historic District
MLS Listing ID MDBA2170542
Style Converted Dwelling,Federal
Bedrooms 1
Full Baths 1
HOA Y/N N
Abv Grd Liv Area 900
Year Built 1920
Property Sub-Type Interior Row/Townhouse
Source BRIGHT
Property Description
Location
State MD
County Baltimore City
Zoning R-7
Rooms
Other Rooms Living Room, Kitchen, Bedroom 1, Full Bath
Main Level Bedrooms 1
Interior
Interior Features Carpet, Ceiling Fan(s), Combination Dining/Living, Dining Area, Entry Level Bedroom, Floor Plan - Open, Wood Floors
Hot Water Natural Gas
Heating Forced Air
Cooling Ceiling Fan(s), Central A/C
Equipment Exhaust Fan, Oven/Range - Gas, Refrigerator, Dryer, Washer
Fireplace N
Window Features Screens,Storm
Appliance Exhaust Fan, Oven/Range - Gas, Refrigerator, Dryer, Washer
Heat Source Natural Gas
Laundry Has Laundry, Washer In Unit, Dryer In Unit
Exterior
Exterior Feature Patio(s)
Garage Spaces 1.0
Utilities Available Natural Gas Available, Electric Available
Water Access N
Accessibility None
Porch Patio(s)
Total Parking Spaces 1
Garage N
Building
Story 3
Foundation Brick/Mortar
Sewer Public Sewer
Water Public
Architectural Style Converted Dwelling, Federal
Level or Stories 3
Additional Building Above Grade, Below Grade
New Construction N
Schools
School District Baltimore City Public Schools
Others
Pets Allowed Y
Senior Community No
Tax ID 0314140354 010
Ownership Other
SqFt Source Estimated
Miscellaneous Water
Security Features Carbon Monoxide Detector(s),Smoke Detector,Window Grills,Security Gate
Pets Allowed Pet Addendum/Deposit, Number Limit, Dogs OK, Cats OK








