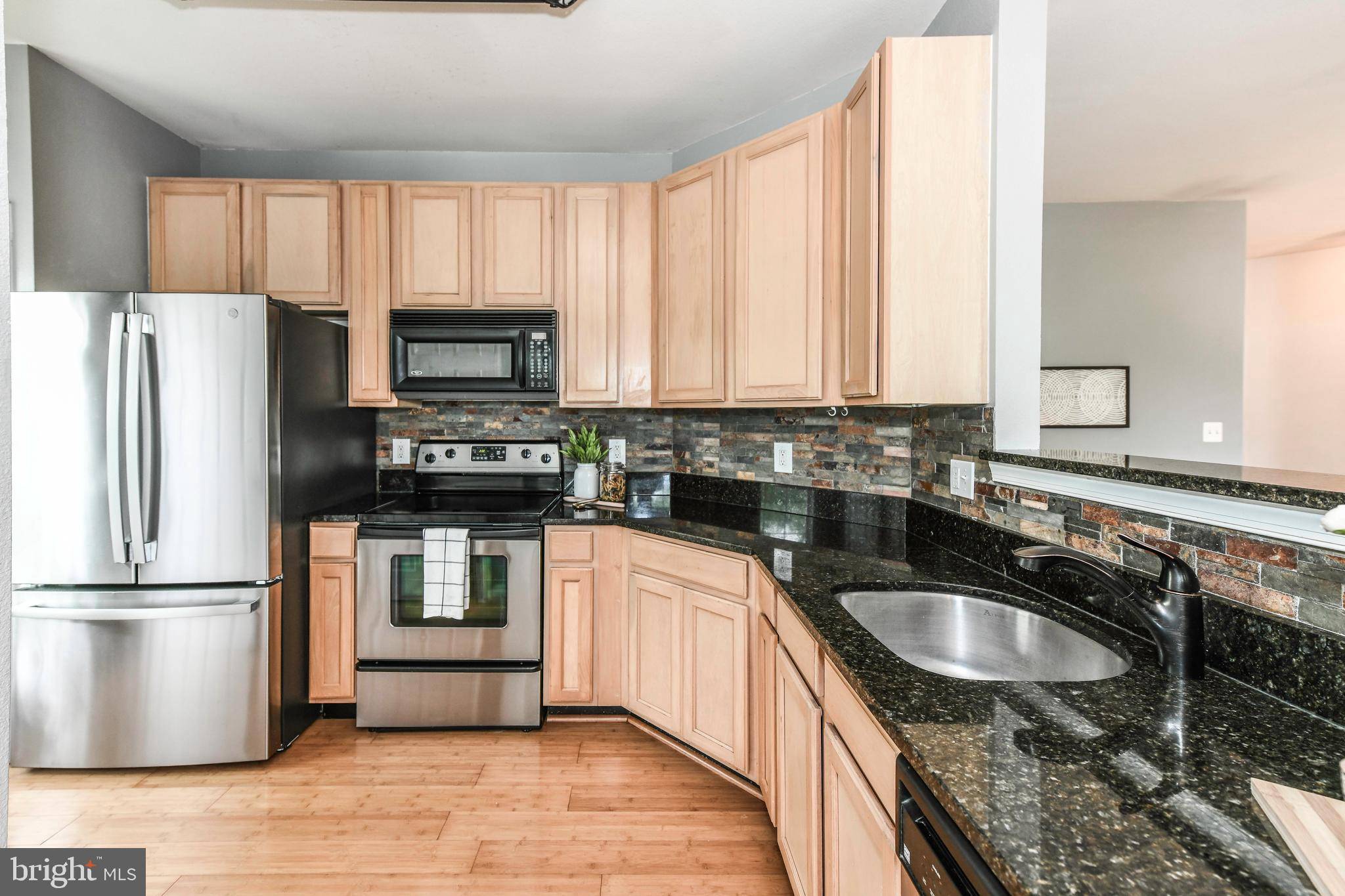2 Beds
2 Baths
1,156 SqFt
2 Beds
2 Baths
1,156 SqFt
OPEN HOUSE
Sat Jun 21, 2:00pm - 4:00pm
Key Details
Property Type Condo
Sub Type Condo/Co-op
Listing Status Active
Purchase Type For Sale
Square Footage 1,156 sqft
Price per Sqft $324
Subdivision Summerfield
MLS Listing ID VALO2100218
Style Other
Bedrooms 2
Full Baths 2
Condo Fees $314/mo
HOA Fees $151/mo
HOA Y/N Y
Abv Grd Liv Area 1,156
Year Built 2005
Annual Tax Amount $2,899
Tax Year 2025
Property Sub-Type Condo/Co-op
Source BRIGHT
Property Description
Located just minutes from Brambleton Town Center, you'll have easy access to shops, restaurants, parks, fitness centers, and entertainment options. The HOA includes high-speed internet, cable TV, exterior building maintenance, and access to community amenities such as pools, walking trails, and playgrounds—providing a low-maintenance lifestyle with incredible value.
With nearby commuter routes and top-rated schools, this condo blends lifestyle and location perfectly. Don't miss your chance to own in one of Loudoun County's most vibrant communities!
Location
State VA
County Loudoun
Zoning RESIDENTIAL
Rooms
Other Rooms Dining Room, Primary Bedroom, Bedroom 2, Kitchen
Main Level Bedrooms 2
Interior
Interior Features Dining Area, Upgraded Countertops, Primary Bath(s), Wood Floors, Floor Plan - Open
Hot Water Natural Gas
Heating Forced Air
Cooling Ceiling Fan(s), Central A/C
Flooring Carpet, Engineered Wood
Equipment Dishwasher, Disposal, Dryer, Icemaker, Microwave, Oven/Range - Electric, Refrigerator, Washer
Furnishings No
Fireplace N
Appliance Dishwasher, Disposal, Dryer, Icemaker, Microwave, Oven/Range - Electric, Refrigerator, Washer
Heat Source Natural Gas
Laundry Washer In Unit, Dryer In Unit
Exterior
Parking Features Garage - Side Entry, Garage Door Opener
Garage Spaces 1.0
Utilities Available Cable TV Available
Amenities Available Basketball Courts, Common Grounds, Community Center, Exercise Room, Jog/Walk Path, Pool - Outdoor, Tennis Courts, Tot Lots/Playground
Water Access N
Accessibility None
Attached Garage 1
Total Parking Spaces 1
Garage Y
Building
Story 1
Unit Features Garden 1 - 4 Floors
Sewer Public Sewer
Water Public
Architectural Style Other
Level or Stories 1
Additional Building Above Grade, Below Grade
Structure Type Dry Wall,9'+ Ceilings
New Construction N
Schools
Elementary Schools Waxpool
Middle Schools Eagle Ridge
High Schools Briar Woods
School District Loudoun County Public Schools
Others
Pets Allowed Y
HOA Fee Include Cable TV,Common Area Maintenance,Management,Insurance,Parking Fee,Pool(s),Recreation Facility,Trash,High Speed Internet
Senior Community No
Tax ID 158154949008
Ownership Condominium
Acceptable Financing FHA, Conventional, VA, Cash, Negotiable
Horse Property N
Listing Terms FHA, Conventional, VA, Cash, Negotiable
Financing FHA,Conventional,VA,Cash,Negotiable
Special Listing Condition Standard
Pets Allowed No Pet Restrictions








