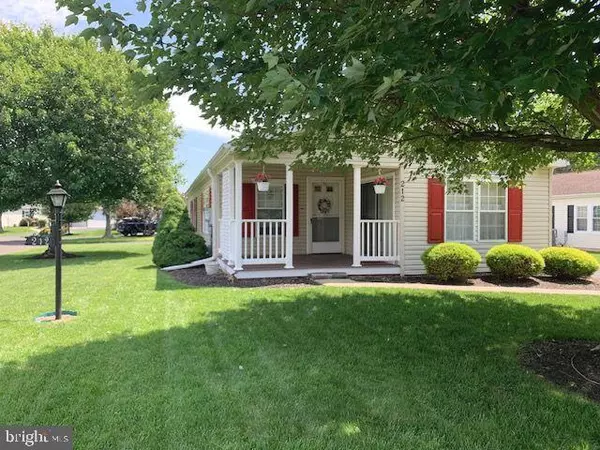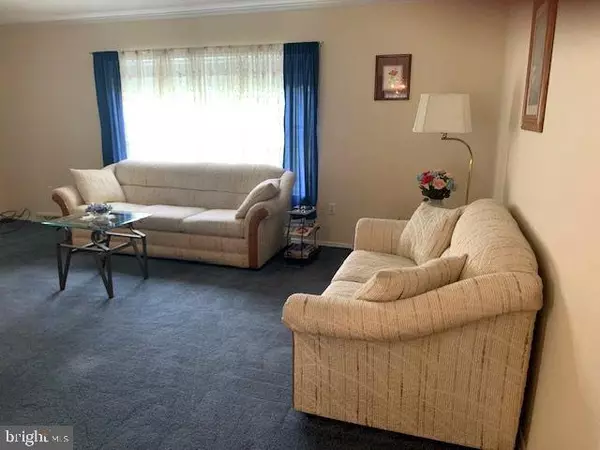2 Beds
2 Baths
1,344 SqFt
2 Beds
2 Baths
1,344 SqFt
Key Details
Property Type Manufactured Home
Sub Type Manufactured
Listing Status Active
Purchase Type For Sale
Square Footage 1,344 sqft
Price per Sqft $230
Subdivision Buckingham Springs
MLS Listing ID PABU2098858
Style Ranch/Rambler
Bedrooms 2
Full Baths 2
HOA Fees $62/mo
HOA Y/N Y
Abv Grd Liv Area 1,344
Land Lease Amount 749.0
Land Lease Frequency Monthly
Year Built 1994
Annual Tax Amount $2,612
Tax Year 2025
Lot Dimensions 0.00 x 0.00
Property Sub-Type Manufactured
Source BRIGHT
Property Description
Location
State PA
County Bucks
Area Buckingham Twp (10106)
Zoning RESID MOB
Direction West
Rooms
Other Rooms Living Room, Dining Room, Primary Bedroom, Kitchen, Bedroom 1
Main Level Bedrooms 2
Interior
Interior Features Primary Bath(s), Ceiling Fan(s), Kitchen - Eat-In
Hot Water Electric
Heating Heat Pump - Electric BackUp
Cooling Central A/C
Flooring Fully Carpeted
Inclusions Washer Dryer, Refrigerator, all in as-is condition at time of settlement
Furnishings No
Fireplace N
Heat Source Electric
Laundry Main Floor
Exterior
Parking Features Garage - Front Entry, Inside Access, Other
Garage Spaces 4.0
Utilities Available Cable TV Available
Amenities Available Club House, Fitness Center, Game Room, Library, Meeting Room, Party Room, Pool - Outdoor, Retirement Community, Swimming Pool
Water Access N
Roof Type Asbestos Shingle
Accessibility None
Road Frontage HOA
Attached Garage 1
Total Parking Spaces 4
Garage Y
Building
Story 1
Sewer Public Sewer
Water Public
Architectural Style Ranch/Rambler
Level or Stories 1
Additional Building Above Grade, Below Grade
New Construction N
Schools
Elementary Schools Buckingham
Middle Schools Holicong
School District Central Bucks
Others
Pets Allowed Y
HOA Fee Include Snow Removal,Sewer,Pool(s),Trash,Recreation Facility
Senior Community Yes
Age Restriction 55
Tax ID 06-018-083 0326
Ownership Land Lease
SqFt Source Estimated
Acceptable Financing Cash, Other
Horse Property N
Listing Terms Cash, Other
Financing Cash,Other
Special Listing Condition Standard
Pets Allowed Cats OK, Dogs OK, Number Limit








