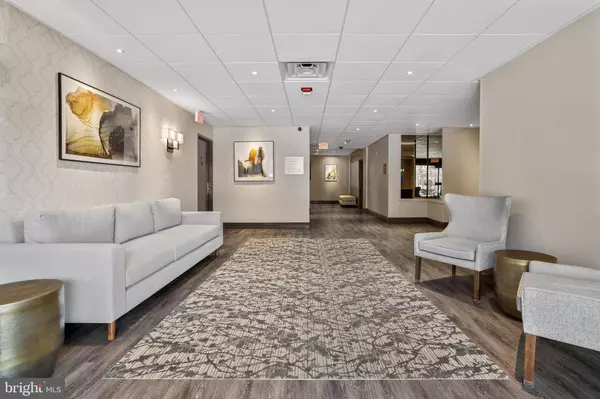1 Bed
1 Bath
780 SqFt
1 Bed
1 Bath
780 SqFt
Key Details
Property Type Condo
Sub Type Condo/Co-op
Listing Status Active
Purchase Type For Sale
Square Footage 780 sqft
Price per Sqft $192
Subdivision Strath Haven
MLS Listing ID PADE2093364
Style Unit/Flat
Bedrooms 1
Full Baths 1
Condo Fees $722/mo
HOA Y/N N
Abv Grd Liv Area 780
Year Built 1969
Annual Tax Amount $3,641
Tax Year 2024
Lot Dimensions 0.00 x 0.00
Property Sub-Type Condo/Co-op
Source BRIGHT
Property Description
Location
State PA
County Delaware
Area Swarthmore Boro (10443)
Zoning RES
Rooms
Main Level Bedrooms 1
Interior
Hot Water Natural Gas
Heating Forced Air
Cooling Central A/C
Fireplace N
Heat Source Natural Gas
Exterior
Exterior Feature Deck(s)
Amenities Available Pool - Outdoor, Meeting Room, Library, Transportation Service
Water Access N
Accessibility Elevator
Porch Deck(s)
Garage N
Building
Story 1
Unit Features Hi-Rise 9+ Floors
Sewer Public Sewer
Water Public
Architectural Style Unit/Flat
Level or Stories 1
Additional Building Above Grade, Below Grade
New Construction N
Schools
High Schools Strath Haven
School District Wallingford-Swarthmore
Others
Pets Allowed N
HOA Fee Include Water,Sewer,Trash,Heat,Air Conditioning,Electricity,Common Area Maintenance,Snow Removal
Senior Community No
Tax ID 43-00-01662-00
Ownership Condominium
Special Listing Condition Standard








