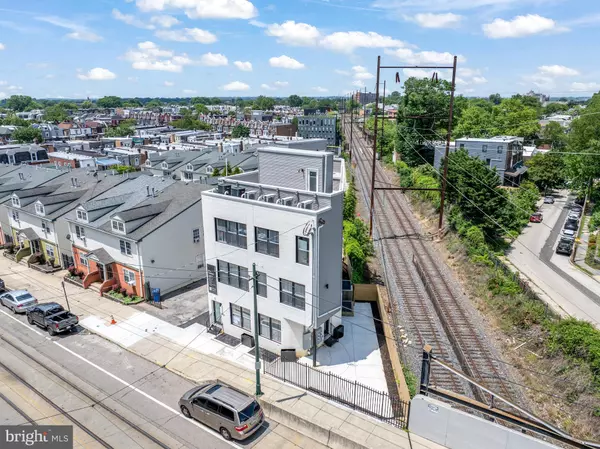4,244 SqFt
4,244 SqFt
Key Details
Property Type Commercial
Sub Type Five Or More Units
Listing Status Active
Purchase Type For Sale
Square Footage 4,244 sqft
Price per Sqft $353
MLS Listing ID PAPH2505270
Year Built 2025
Annual Tax Amount $979
Tax Year 2024
Lot Size 2,248 Sqft
Acres 0.05
Lot Dimensions 32.00 x 71.00
Property Sub-Type Five Or More Units
Source BRIGHT
Property Description
• *Delivered New in 2025* – All major systems, finishes, and interiors are brand new
• *Turnkey In-Place Cash Flow* – Over \$10,000/mo in current rental income
• *Desirable Unit Mix* – 1BD, 1BD+Den, 2BD, and Roof Deck units
• *Strong Fundamentals* – 7.04% Pro Forma Cap Rate, \$353/SF basis
• *Transit-Oriented Location* – Steps to 49th St Trolley Station and UPenn facilities
Location
State PA
County Philadelphia
Area 19143 (19143)
Zoning RM1
Interior
Hot Water Multi-tank
Heating Central
Cooling Central A/C
Flooring Engineered Wood
Heat Source Electric
Exterior
Water Access N
Roof Type Fiberglass
Accessibility 2+ Access Exits
Garage N
Building
Sewer Public Sewer
Water Public
New Construction Y
Schools
School District Philadelphia City
Others
Tax ID 511267500
Ownership Fee Simple
SqFt Source Assessor
Special Listing Condition Standard








