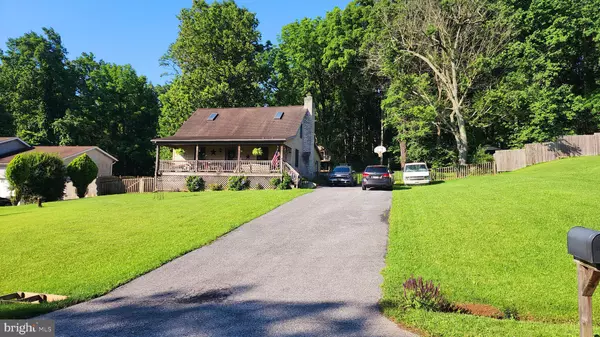
3 Beds
2 Baths
22,651 SqFt
3 Beds
2 Baths
22,651 SqFt
Key Details
Property Type Single Family Home
Sub Type Detached
Listing Status Active
Purchase Type For Sale
Square Footage 22,651 sqft
Price per Sqft $15
Subdivision Ranch Section
MLS Listing ID PAAD2018152
Style Cape Cod,Other
Bedrooms 3
Full Baths 2
HOA Y/N N
Abv Grd Liv Area 2,090
Year Built 1995
Annual Tax Amount $4,920
Tax Year 2024
Lot Size 0.520 Acres
Acres 0.52
Lot Dimensions 100x225
Property Sub-Type Detached
Source BRIGHT
Property Description
Enjoy your mornings on the classic front porch or on the back deck overlooking your private, fenced-in backyard – a perfect space for pets, play, or gardening. With a full basement offering ample storage or future finishing potential, and modern central air and heat ensuring year-round comfort, this home blends classic appeal with essential amenities. Don't miss this opportunity to own a delightful home!
Location
State PA
County Adams
Area Carroll Valley Boro (14343)
Zoning RESIDENTIAL
Rooms
Other Rooms Living Room, Dining Room, Bedroom 2, Kitchen, Basement, Bedroom 1, Other, Bathroom 1, Bathroom 2, Bathroom 3
Basement Connecting Stairway, Unfinished
Main Level Bedrooms 1
Interior
Interior Features Kitchen - Eat-In, Combination Dining/Living
Hot Water Electric
Heating Heat Pump(s)
Cooling Central A/C, Heat Pump(s)
Fireplaces Number 1
Fireplaces Type Brick, Fireplace - Glass Doors
Equipment Dishwasher, Refrigerator, Oven - Single
Fireplace Y
Window Features Insulated
Appliance Dishwasher, Refrigerator, Oven - Single
Heat Source Electric
Laundry Main Floor, Hookup
Exterior
Exterior Feature Porch(es), Deck(s)
Utilities Available Cable TV Available, Electric Available
Water Access N
Roof Type Other
Accessibility None
Porch Porch(es), Deck(s)
Road Frontage Boro/Township, City/County
Garage N
Building
Story 1.5
Foundation Block
Sewer On Site Septic
Water Well
Architectural Style Cape Cod, Other
Level or Stories 1.5
Additional Building Above Grade, Below Grade
New Construction N
Schools
Elementary Schools Fairfield Area
Middle Schools Fairfield Area
High Schools Fairfield Area
School District Fairfield Area
Others
Senior Community No
Tax ID 143043008900000
Ownership Fee Simple
SqFt Source Assessor
Security Features Smoke Detector
Special Listing Condition Standard









