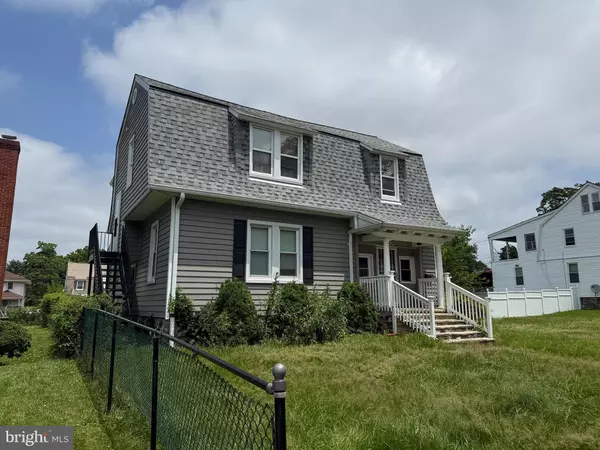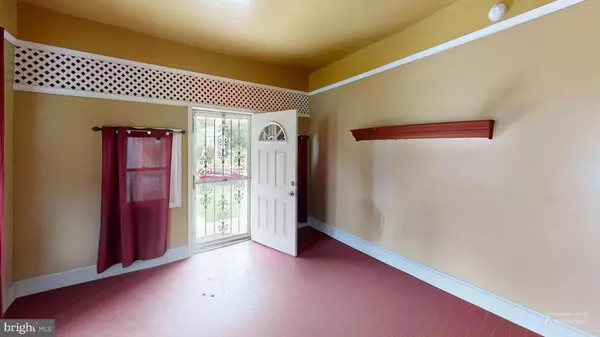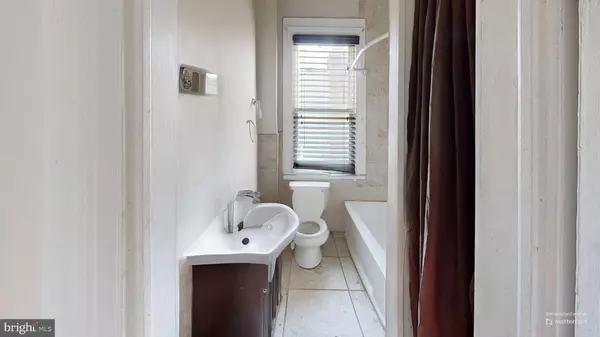
5 Beds
2 Baths
11,247 SqFt
5 Beds
2 Baths
11,247 SqFt
Key Details
Property Type Single Family Home
Sub Type Detached
Listing Status Active
Purchase Type For Sale
Square Footage 11,247 sqft
Price per Sqft $24
Subdivision None Available
MLS Listing ID MDBA2173792
Style Contemporary
Bedrooms 5
Full Baths 2
HOA Y/N N
Abv Grd Liv Area 2,121
Year Built 1935
Annual Tax Amount $4,062
Tax Year 2024
Lot Size 0.258 Acres
Acres 0.26
Property Sub-Type Detached
Source BRIGHT
Property Description
Unlock the potential in this West Arlington gem! The exterior is already picture-perfect, boasting strong curb appeal and situated on a rare double lot with a spacious backyard and extended parking options. All major systems and utilities have been meticulously updated over the years—just bring your vision to the interior.
The upper two levels are primed for renovation, while the basement remains unfinished but clean and ready for expansion. This 4-bedroom, 2-bathroom home (1 full bath up, 1 full bath on the main level) offers the perfect canvas for your next flip or long-term investment.
Location, layout, and major updates already handled—this one checks all the boxes.
Comps are clocking in between $475-$500,000
Location
State MD
County Baltimore City
Zoning R-1-E
Rooms
Basement Unfinished
Main Level Bedrooms 1
Interior
Hot Water Natural Gas
Heating Forced Air
Cooling Central A/C, Ceiling Fan(s)
Fireplace N
Heat Source Natural Gas
Exterior
Garage Spaces 2.0
Water Access N
Accessibility None
Total Parking Spaces 2
Garage N
Building
Story 2
Foundation Stone
Sewer Public Sewer
Water Public
Architectural Style Contemporary
Level or Stories 2
Additional Building Above Grade, Below Grade
New Construction N
Schools
School District Baltimore City Public Schools
Others
Senior Community No
Tax ID 0328028225 015
Ownership Fee Simple
SqFt Source Assessor
Special Listing Condition Standard
Virtual Tour https://my.matterport.com/show/?m=MckkuedVx7A&mls=1









