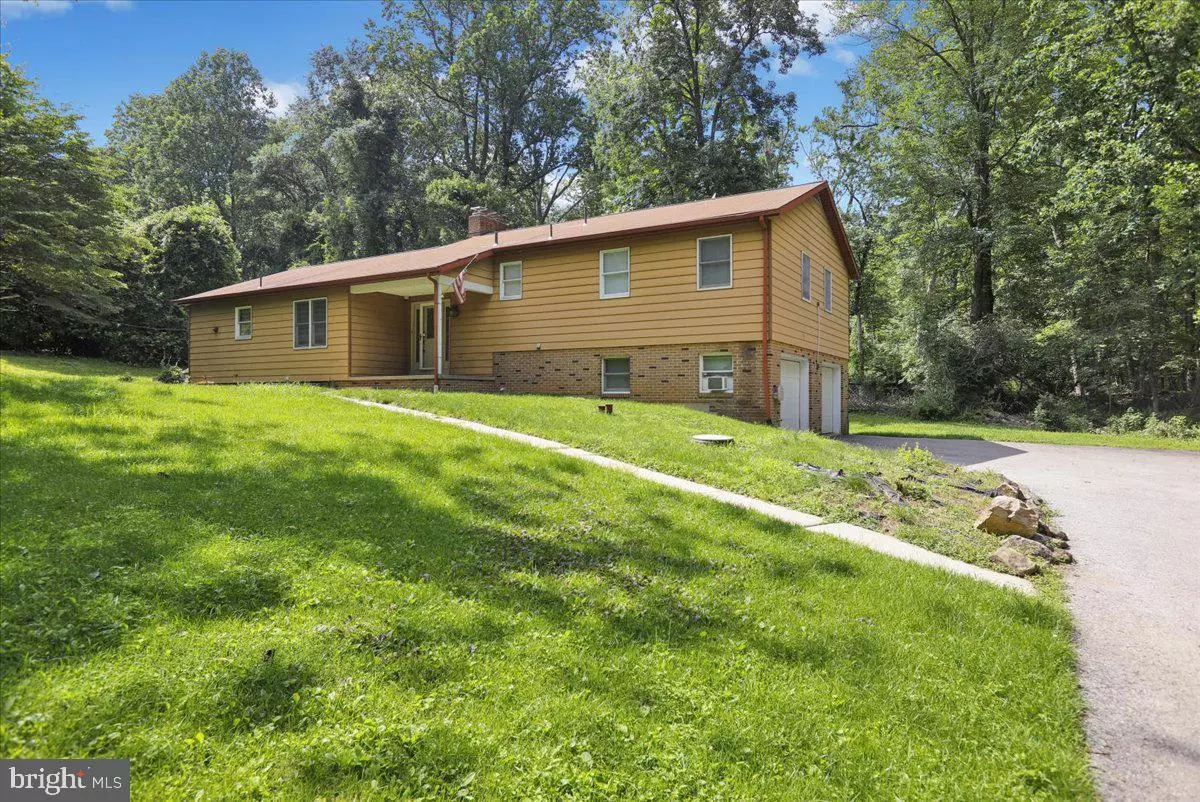3 Beds
3 Baths
2,632 SqFt
3 Beds
3 Baths
2,632 SqFt
Key Details
Property Type Single Family Home
Sub Type Detached
Listing Status Active
Purchase Type For Sale
Square Footage 2,632 sqft
Price per Sqft $113
Subdivision None Available
MLS Listing ID PABK2059052
Style Ranch/Rambler,Raised Ranch/Rambler
Bedrooms 3
Full Baths 2
Half Baths 1
HOA Y/N N
Abv Grd Liv Area 2,184
Year Built 1979
Annual Tax Amount $8,553
Tax Year 2025
Lot Size 1.070 Acres
Acres 1.07
Lot Dimensions 0.00 x 0.00
Property Sub-Type Detached
Source BRIGHT
Property Description
The large eat-in kitchen features cherry wood cabinetry with 26 handles, stainless steel appliances, Pergo flooring, and tile countertops and backsplash. A convenient laundry room is located directly behind the kitchen for easy access.
The bright and inviting living/great room is anchored by a cozy wood-burning fireplace insert—one of two in the home. Upstairs, you'll find three comfortably sized, carpeted bedrooms. The main bedroom includes a private en-suite bath.
The lower-level family room offers additional living space with the second wood-burning fireplace insert, Pergo flooring, and a sliding glass door that opens directly to the yard. This level also provides access to the oversized two-car garage and a spacious storage area in the basement.
Location
State PA
County Berks
Area Lower Alsace Twp (10223)
Zoning RESIDENTIAL
Rooms
Basement Full
Main Level Bedrooms 3
Interior
Hot Water Electric
Heating Forced Air
Cooling Central A/C
Fireplaces Number 2
Fireplace Y
Heat Source Electric
Exterior
Parking Features Garage - Side Entry
Garage Spaces 2.0
Water Access N
Accessibility Level Entry - Main
Attached Garage 2
Total Parking Spaces 2
Garage Y
Building
Story 1
Foundation Block
Sewer On Site Septic
Water Well
Architectural Style Ranch/Rambler, Raised Ranch/Rambler
Level or Stories 1
Additional Building Above Grade, Below Grade
New Construction N
Schools
School District Antietam
Others
Senior Community No
Tax ID 23-5317-16-83-8914
Ownership Fee Simple
SqFt Source Assessor
Special Listing Condition Standard








